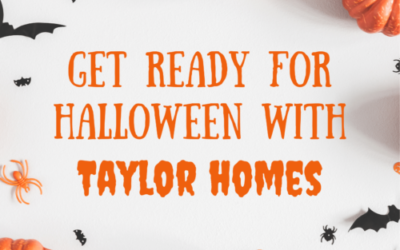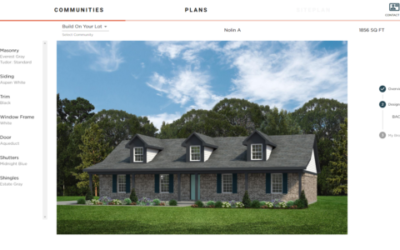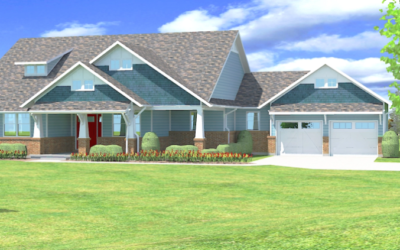Meet Julia Meister, our New Home Consultant! Julia started with us in August 2019 in our Georgetown office. Julia is originally from a city 20 miles outside of Chicago, Downers Grove. She moved to Chicago when she was 18 and enrolled at the University of Illinois...
Custom Built Homes
7 Wickedly Easy DIY Halloween Decorations 2021
Enhance your haunted house with these spooky Halloween decoration ideas! These are easy, affordable decorations that you can use from items you probably already have lying around the house. Grab your family, some supplies, and get your creative juices flowing! Keep...
Interest Rates for October 2021 | Taylor Homes & Premier Bank
Taylor Homes knows that working with professionals is the best way to ensure the quality of our business. That’s why we work with other experts that help us to better the experience for our customers. We know these details can be a difficult and intimidating process...
October Promo
Take advantage of our October offers! We proudly provide these amazing deals so we can help you get the best home for the best price. Our Fantastic Fall Deals Are Here! During the month of October, we are offering Five Fabulous Deals! These include a free dream...
Five Things to Do This Fall
Leaves are falling and the holidays are just around the corner. It’s time to cozy up and enjoy all that the season has to offer. Add all of these ideas to your fall bucket list! Watch a football game. Football season is upon us, so put on your football jersey, make...
Taylor Homes & Anewgo
Taylor Homes is excited to announce that we have teamed up with Anewgo to help give our customers a unique, home designing experience. Anewgo allows you to customize your house in real time. As a home builder for over 65 years, we are always innovating and trying to...
The Hobbs Floor Plan | Taylor Homes
Our September floor plan of the month is The Hobbs plan. The Hobbs is a home that is crafted just for you. It features an expansive 2,031 square feet with 3 bedrooms and 2 bathrooms, a large master suite with a garden tub, and 9-ft. walls. The Hobbs has amazing curb...
Interest Rates for September 2021 | Taylor Homes & Premier Bank
Taylor Homes knows that working with professionals is the best way to ensure the quality of our business. That’s why we work with other experts that help us to better the experience for our customers. We know these details can be a difficult and intimidating process...
September Promo
Take advantage of our September offers! We know how hard you work for your dollar, that’s why Taylor Homes is here to help you get the best home for the best price, with these amazing deals. The number 13 is lucky this month! For the month of September we are...
10 Fun Labor Day Activities
Soak Up the Last Moments of Summer This Labor Day Weekend! Say farewell to summer—Labor Day is on the horizon. Time to soak up the last bright rays of the season while you can. Parting ways with summer is always hard, but Labor Day weekend is a great time to embrace...
Try Our New
Interactive Floor Plan Viewer
Standard Features:
Name Brands You Can Trust


















