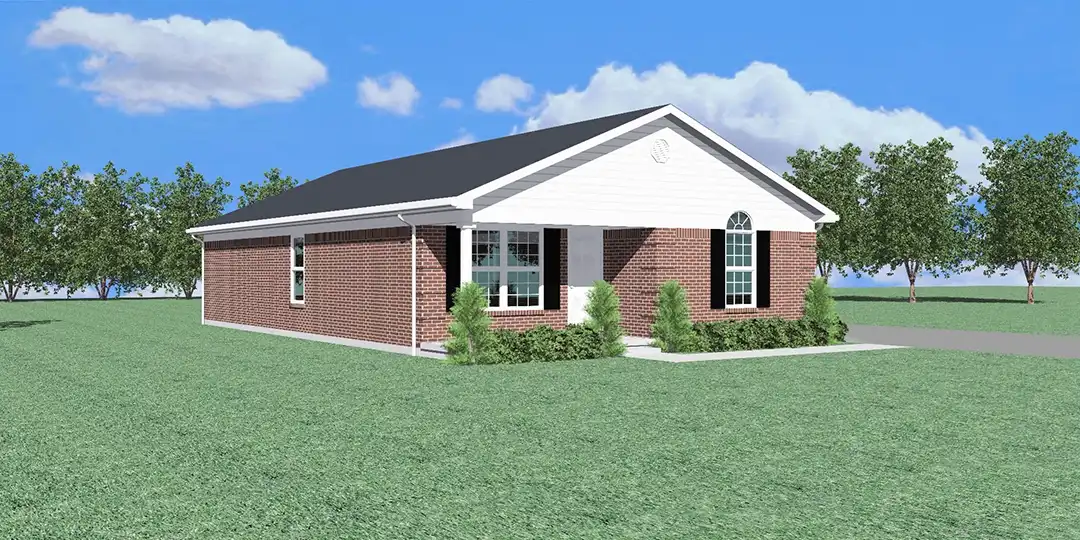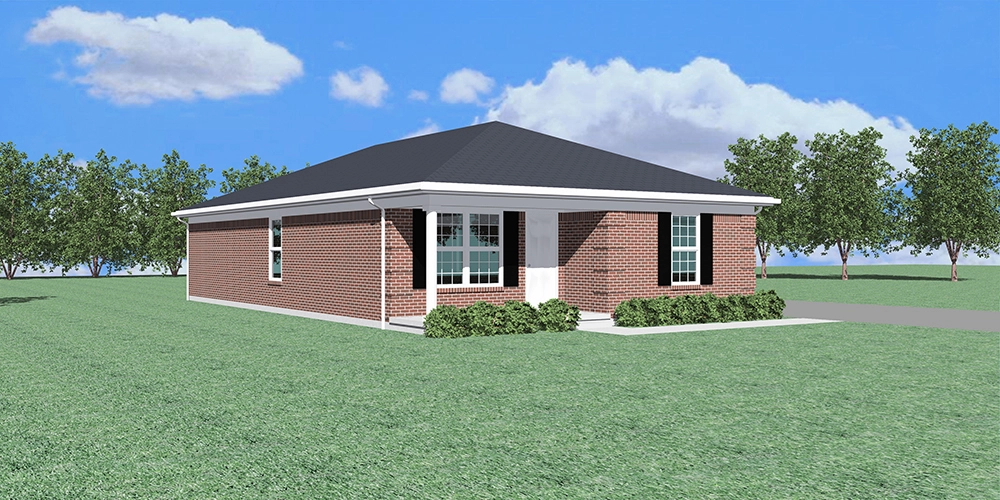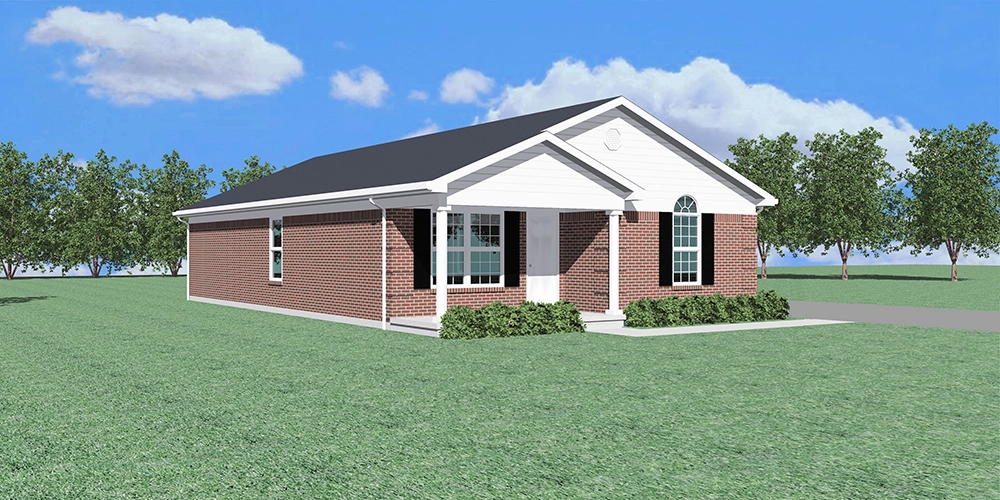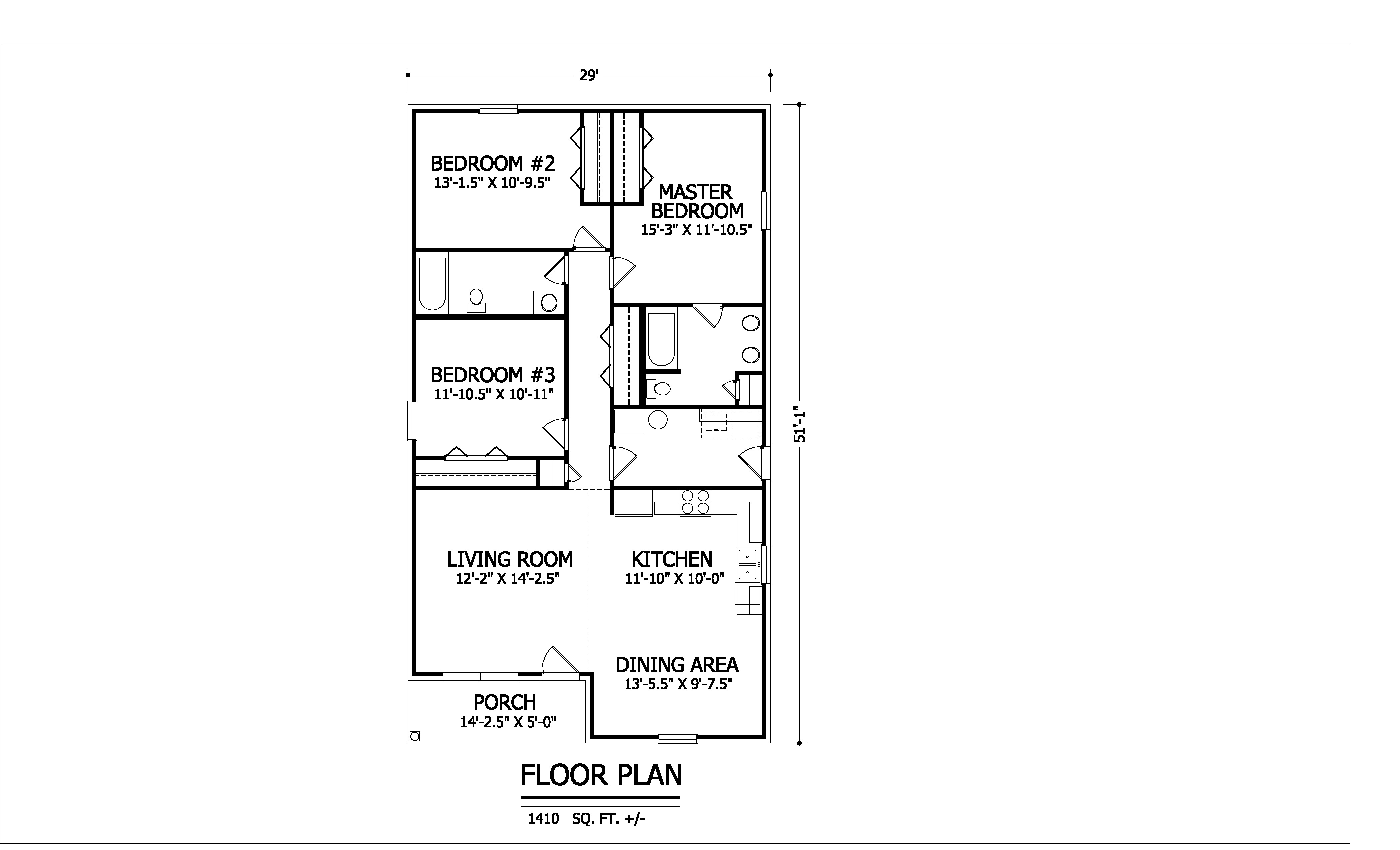3 Bed
2 Bath
1410 sq ft
Taylor Homes Interactive Designer
Our Floorplan
Our Amenities
The Fairhaven is a wonderful 3 bedroom, 2 bath home, ideal for building on narrow lots. The large bedrooms and closets are great for children and all their “stuff”.
- Vaulted ceiling between living room and kitchen areas
- Separate laundry room
- Optional garage
Other Models

Model A - #141A - 1410 Sq. Ft.
The Fairhaven is a wonderful 3 bedroom, 2 bath home, ideal for building on narrow lots. The large bedrooms and closets are great for children and all their “stuff”.

Model B - #141B - 1410 Sq. Ft.
The vaulted ceiling is replaced with 2.75″ crown molding. Hip roof.

Model C - #141C - 1410 Sq. Ft.
Slightly larger, gabled front porch










