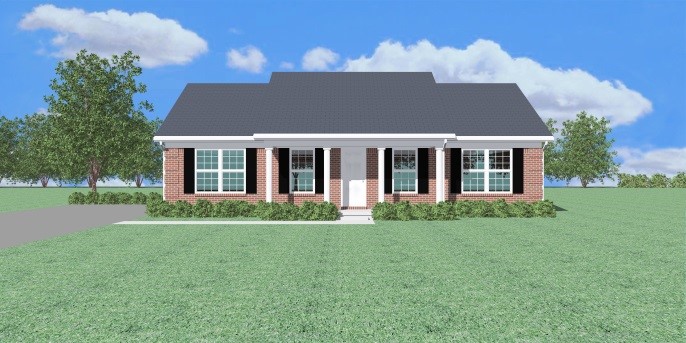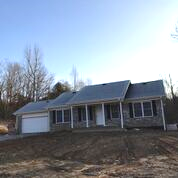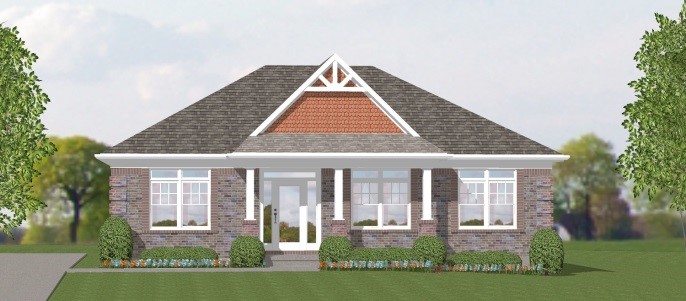One Story – 1295 sq. ft. – 3 Bedrooms, 2 Baths


The Lance is designed for family gatherings, with a large great room/kitchen and a vaulted ceiling. It has an enormous walk-in closet in the master bedroom, and a dedicated laundry room. And the covered front porch simply is the ideal “welcome” for all visitors. (Note: as with ALL of our flexible designs, you can modify them to suit your specific style and needs.)
It looks awesome in our Contemporary Series design too!

Call us at 1-800-96-TAYLOR or visit www.taylorhomes.com









