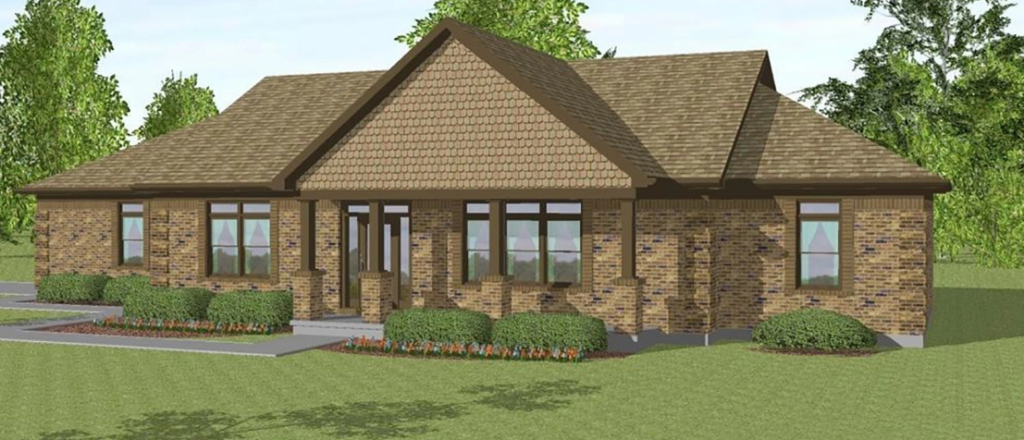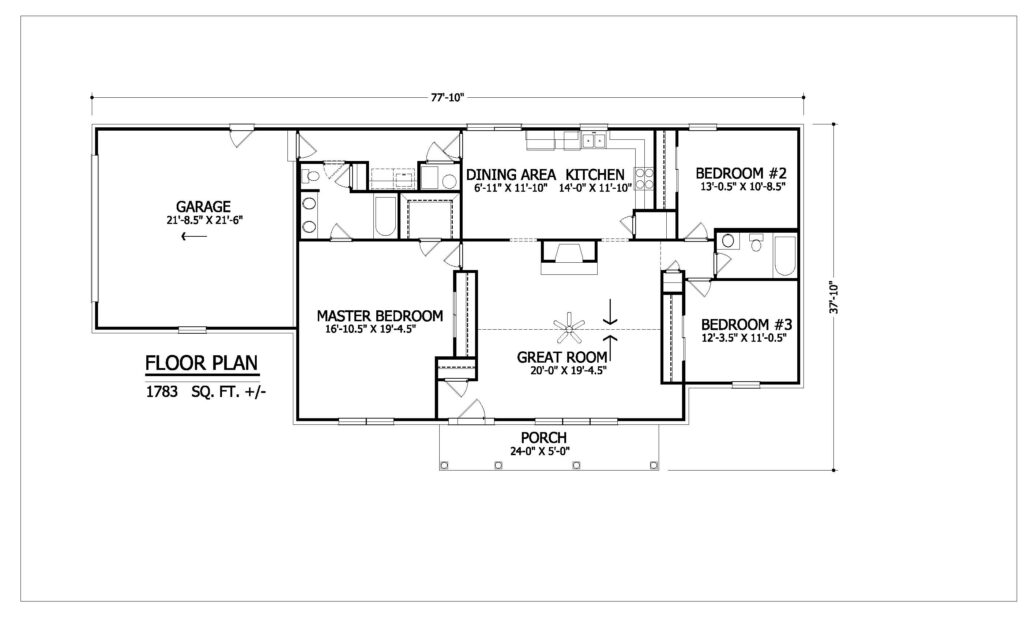
Make your home the perfect place for relaxation and entertaining! The Bristol Contemporary floor plan offers spacious rooms, two full baths, luxurious master suite, and a great room for you to gather with family and friends.
Amenities of the Bristol Contemporary Floor Plan include:
- Master suite closet and walk-in closet
- “His and her” sinks in master bath
- Linen closet in master bath
- Great room vaulted ceiling with fan
- Kitchen pantry
- Utility and laundry area
- Covered porch
- Two-car garage

Reach out to a New Home Consultant today for more details on the Bristol Contemporary Floor Plan!









