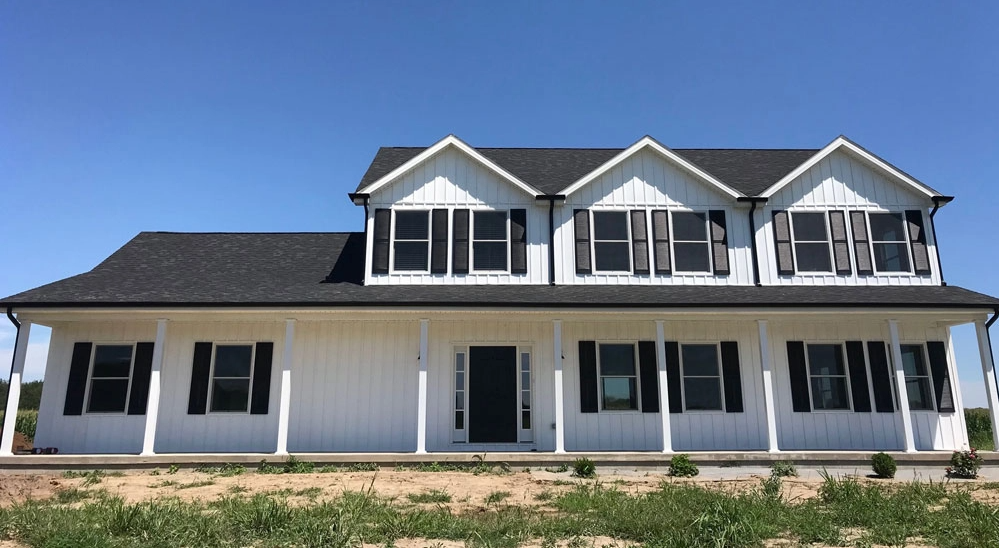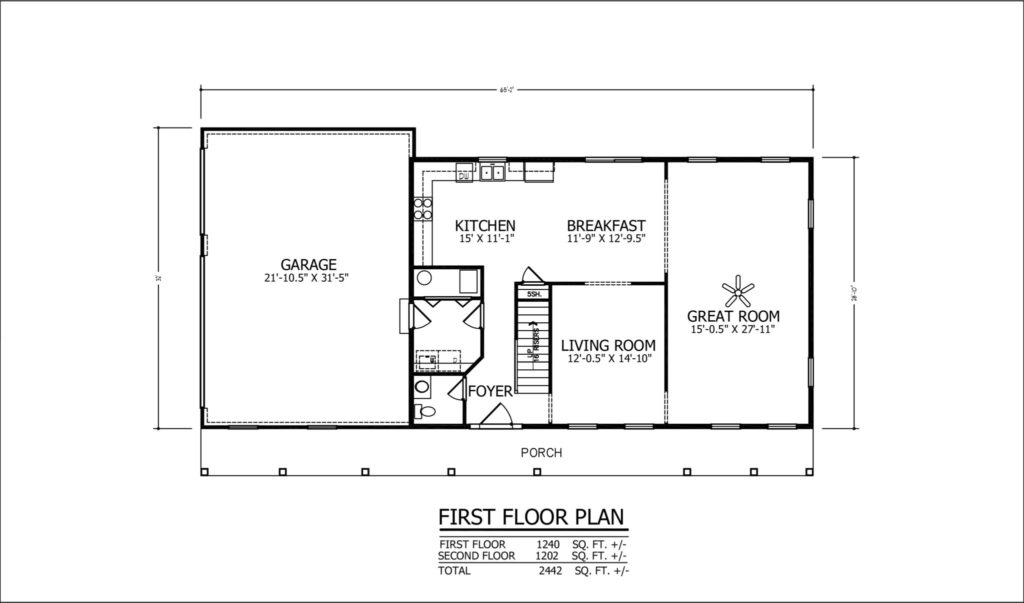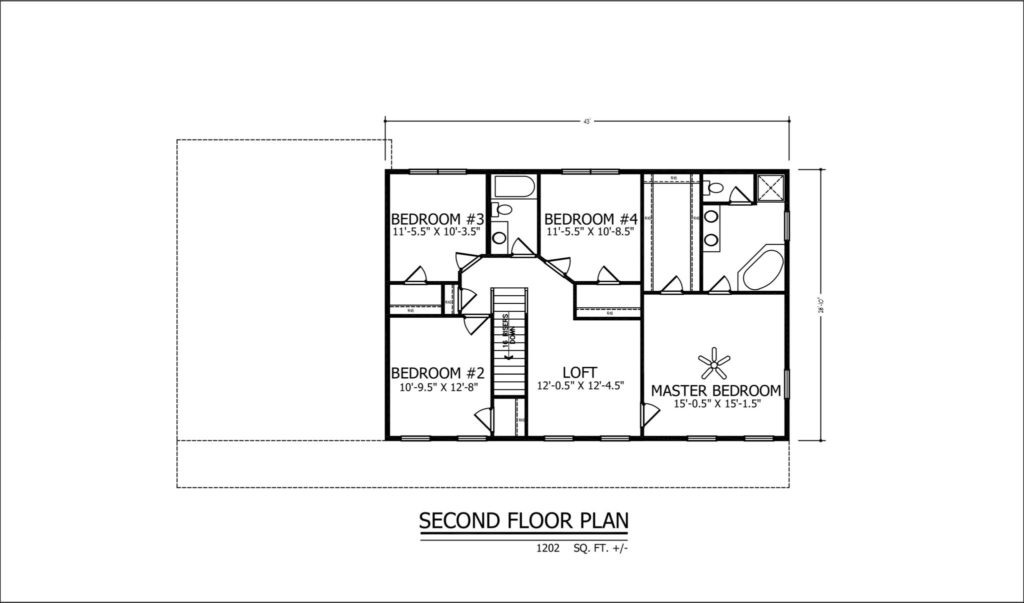
The Pendleton Farmhouse is a wonderful family home with an oversized front porch and plenty of light (10 additional windows!!) This large yet charming home is complete with a third car garage and 9 foot walls on the first floor. This open concept plan comes out to 2,442 square feet in total.


In addition to 4 bedrooms and 2.5 baths, the spacious Pendleton Farmhouse home includes:
- Additional Square Feet
- 2×6 exterior walls
- Side light on front door
- Upgraded staircase
- Additional cabinetry
- Up to Level 3, 5.5 board & batten siding
Contact your new home consultant for pricing today! To learn more visit our Pendleton Farmhouse model page and view the photo gallery. Then reach out to us to get started on building your new dream home!









