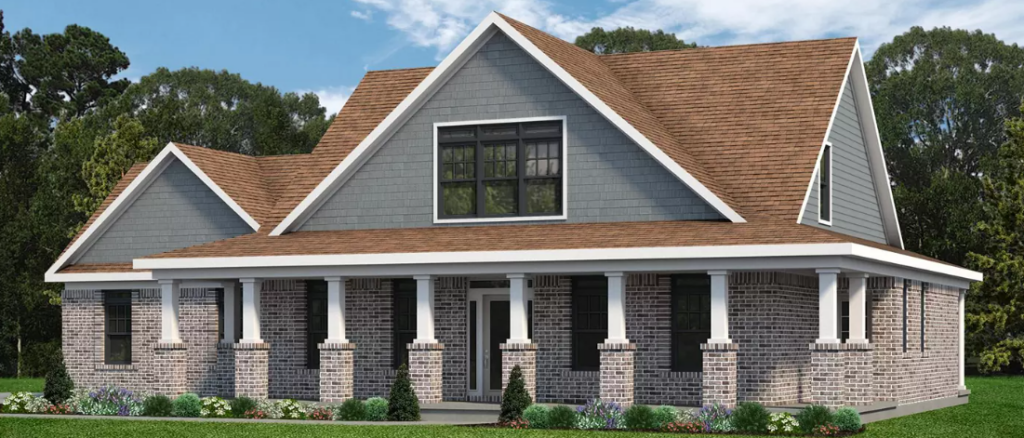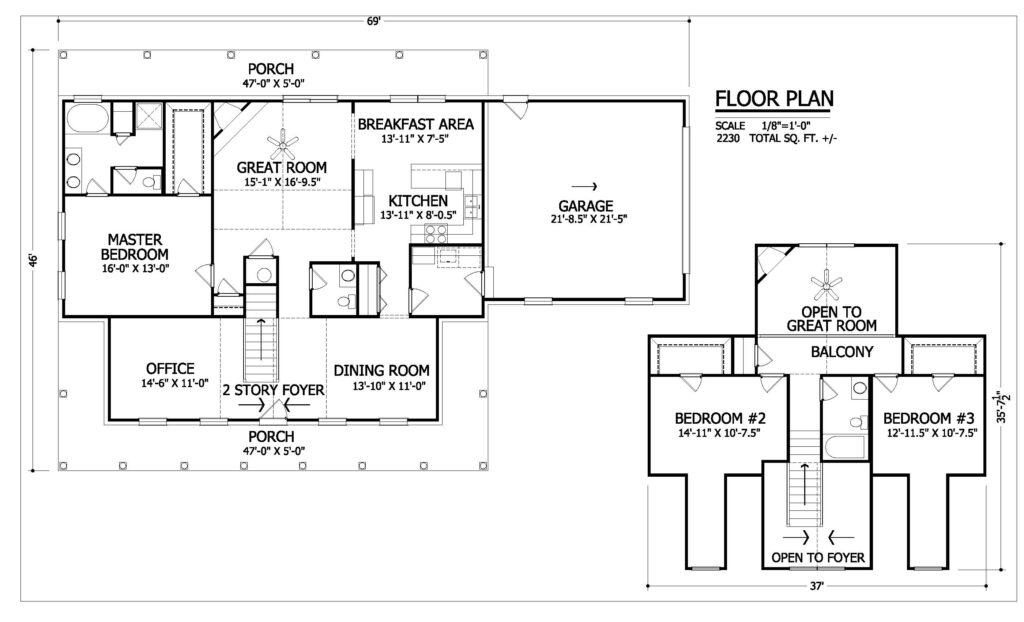
Welcome Home to The Peercy! Unwind in the spacious and inviting ambiance of this stunning home. Immerse yourself in the elegant 2-level foyer and enjoy panoramic views from the balcony overlooking the expansive great room. Boasting 3 bedrooms, 2-1/2 baths, and a charming wrap-around porch, this plan is designed to enhance your everyday living experience. Indulge in comfort and luxury with the Peercy.

Other details of this floor plan include:
- Separate office area
- Wrap around porch
- Separate dining room
- Garage included
Watch this video to take a tour inside the Peercy! If you are interested in this floor plan, please reach out to a New Home Consultant in your area today.









