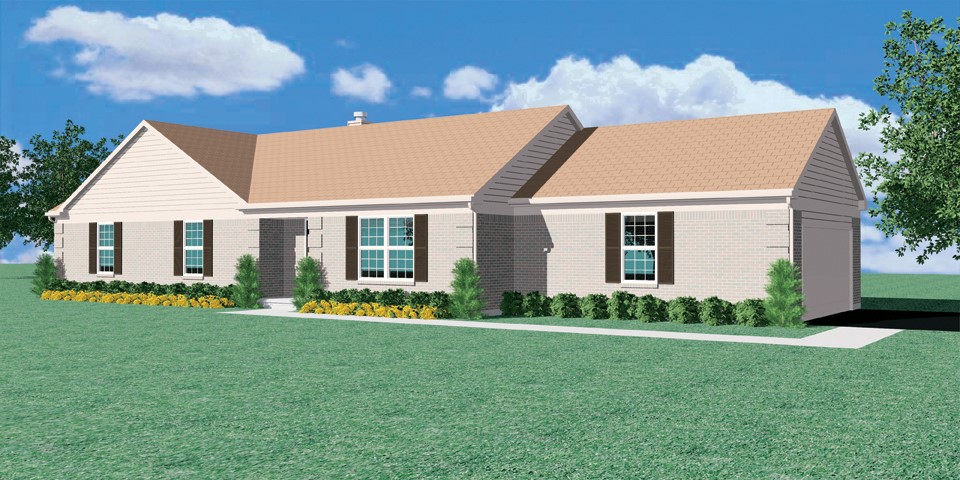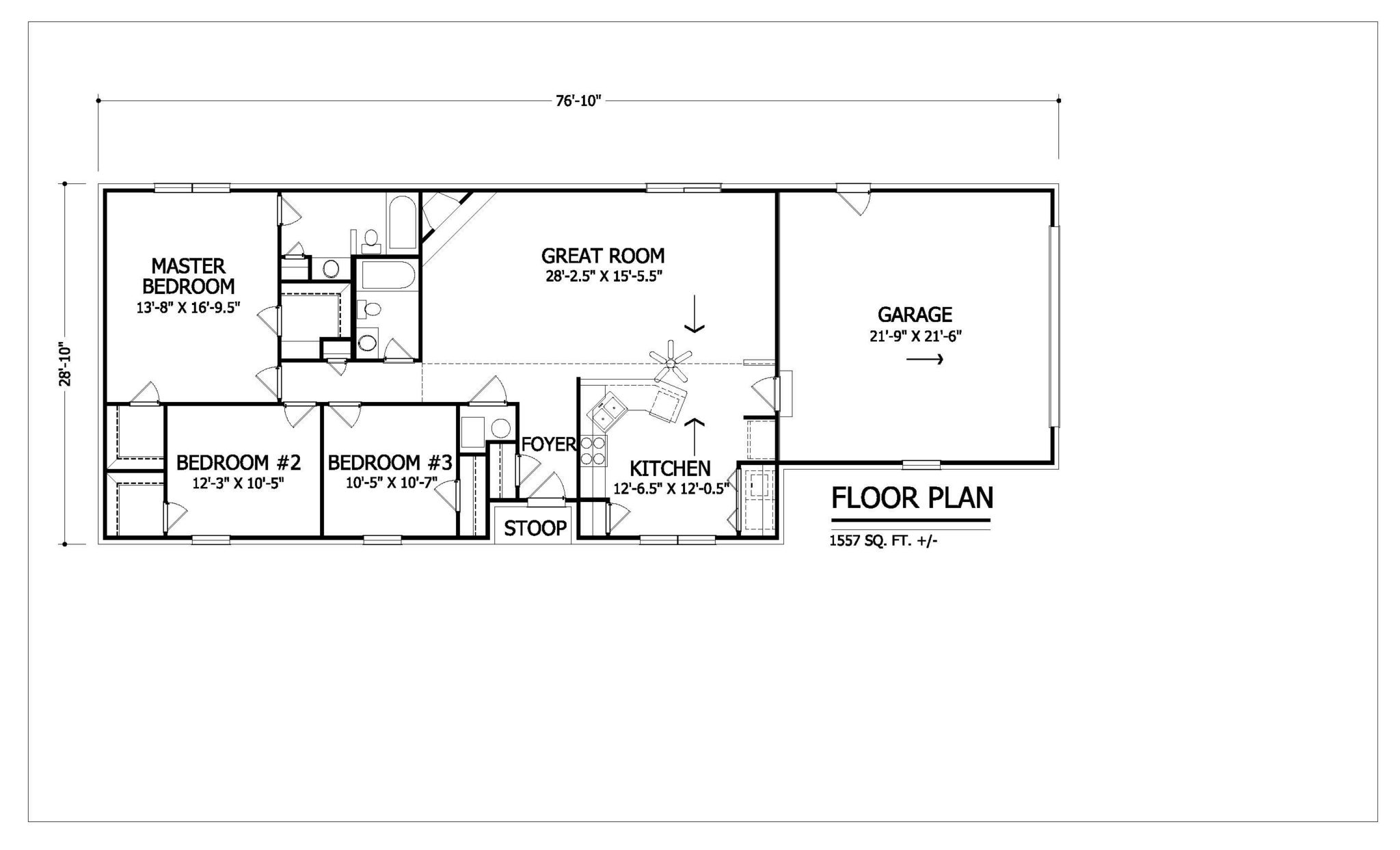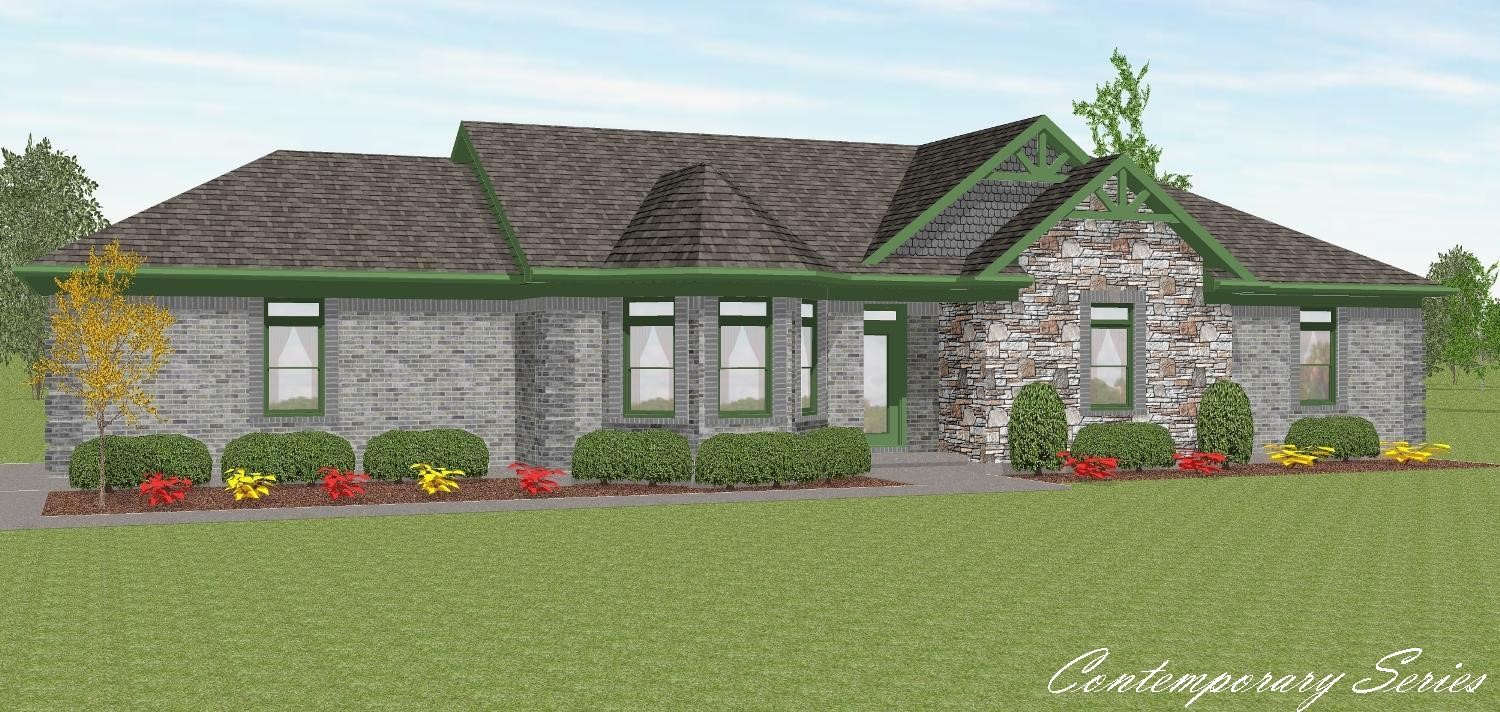1557 +/- sq. ft. 3 bedrooms/2 baths
The Montclair is a great floor plan, with walk-in closets, an eat-in kitchen, vaulted ceiling in a large greatroom and a two car garage.


This design also comes in our Contemporary Series (with 1614 sq. ft.), which simply means that the exterior of the home has certain distinctive features, such as:
9 ft. walls – 7 transom windows – 2 full view sidelights – Decorative brick around windows – Square leaded glass front door – 2 eyebrow returns – 4 quoin corners – Shake style siding – Bay window – Cultured stone on bumpout – Hip roof

Schedule a visit soon to speak with one of our New Home Consultants, and let’s get digging!









