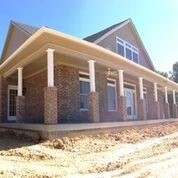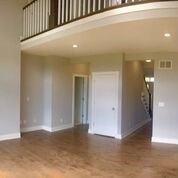2230 sq. ft. 3 bedrooms/2.5 baths
The Peercy home design features a nice airy feel with a wonderful 2-level foyer and balcony overlooking the large great room. A separate office area, first floor master bedroom and wrap around porch are popular features with customers!
Schedule a visit soon to speak with one of our New Home Consultants, and let’s get digging!
Option A


https://www.taylorhomes.com/floor-plans/peercy
This great plan also comes in our Contemporary Series!
https://www.taylorhomes.com/floor-plans/peercy-contemporary

A completed Peercy Contemporary Series for a happy Taylor Homes customer below.











