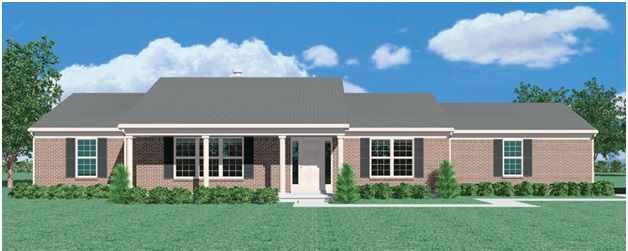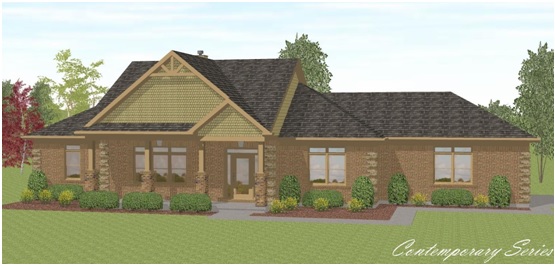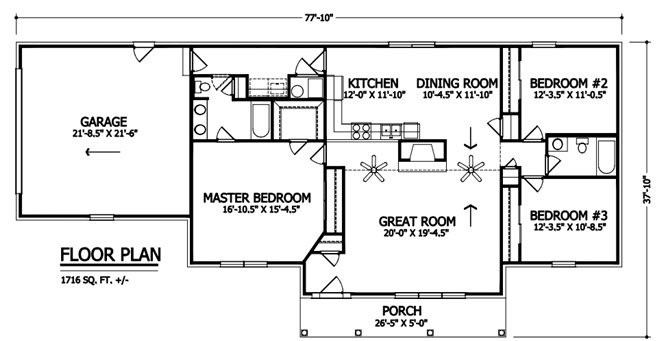The Shelbourne – Option A
1716 +/- sq. ft. 3 bedrooms/2 baths
The Shelbourne has the ease of one-level living. Some of the popular features of this home include a covered front porch, dual sinks in the master bath, an eat-in kitchen, abundant closets and cabinets for storage, and a two-car garage.
This design also comes in our Contemporary Series, which simply means that the exterior of the home has certain distinctive features, such as:
Shake style siding – Five quoin corners – 9-ft. ceilings – Square leaded glass front door – Half-bricked columns – And more!
Schedule a visit soon to speak with one of our New Home Consultants, and let’s get digging!












