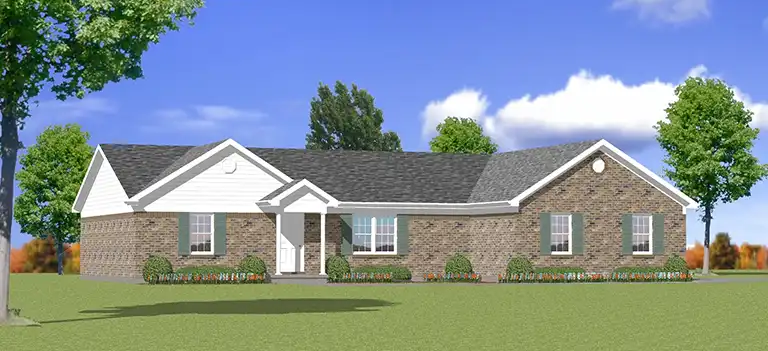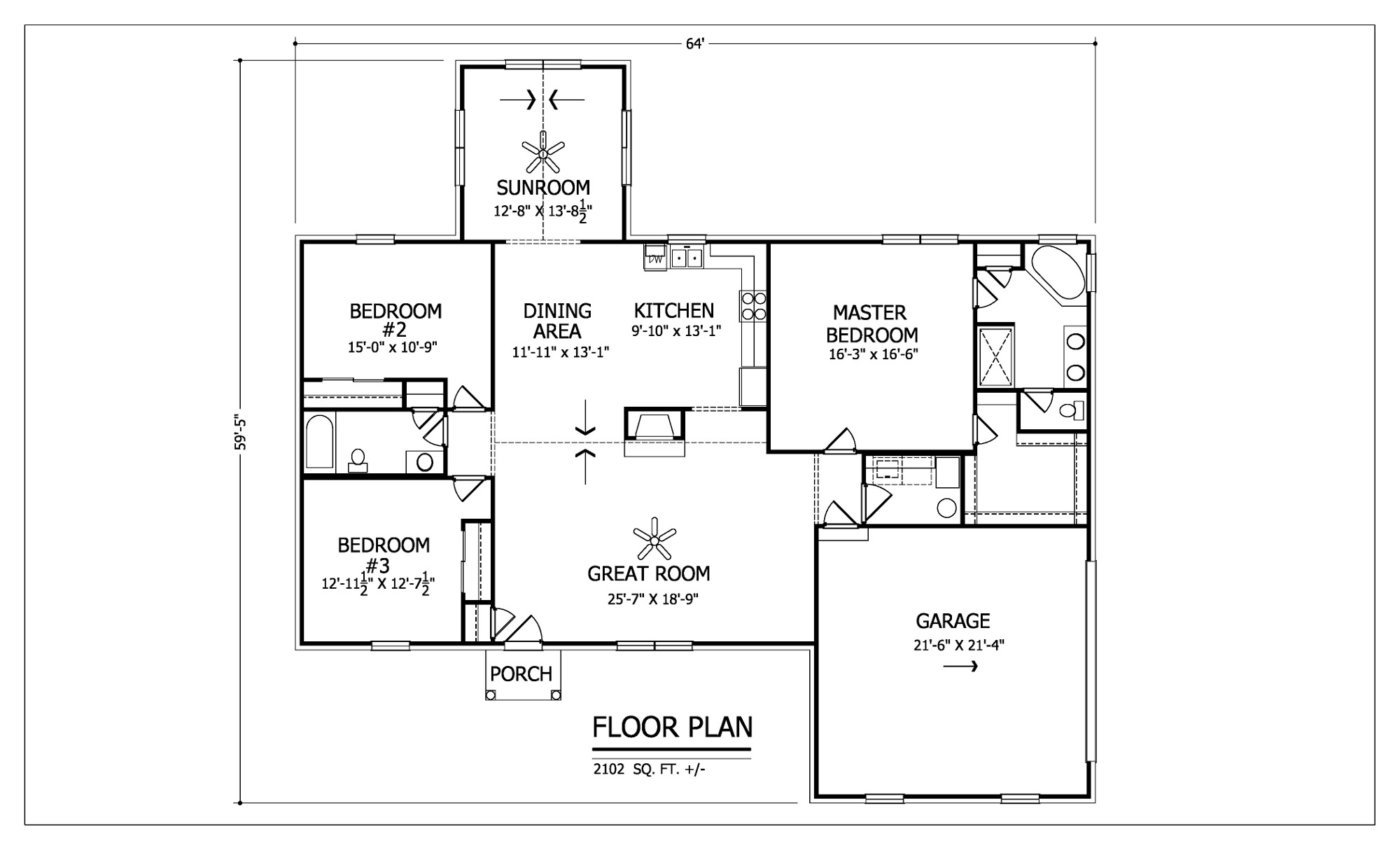
This spacious ranch home has a sunroom included! The master bedroom is large, and the master bath has a relaxing garden tub. The great room, kitchen and dining areas are all spacious and there is a designated laundry room right next to the garage. The two car side-loading garage is included.
See a list of features that this home includes:
- “His and her” walk-in closets in master bedroom
- “His and her” sinks in master bath
- Linen closet in master bath
- Great room with vaulted ceiling and fan
- Separate laundry area
- Sunroom
- Two-car garage
 To learn more, visit our Brooke model page and view the photo gallery. Then reach out to us to get started on building your new dream home!
To learn more, visit our Brooke model page and view the photo gallery. Then reach out to us to get started on building your new dream home!









