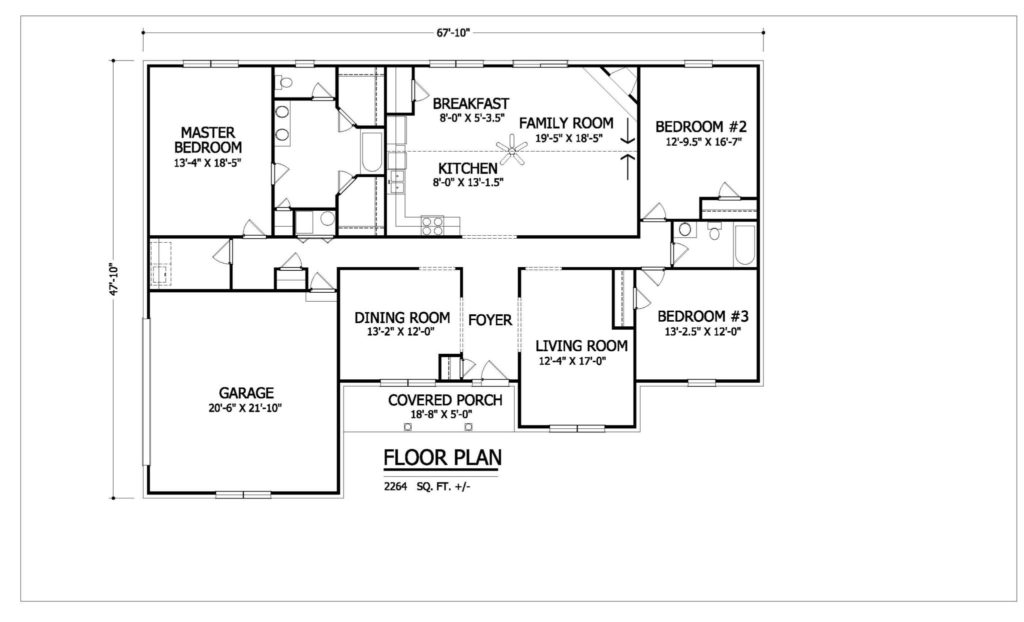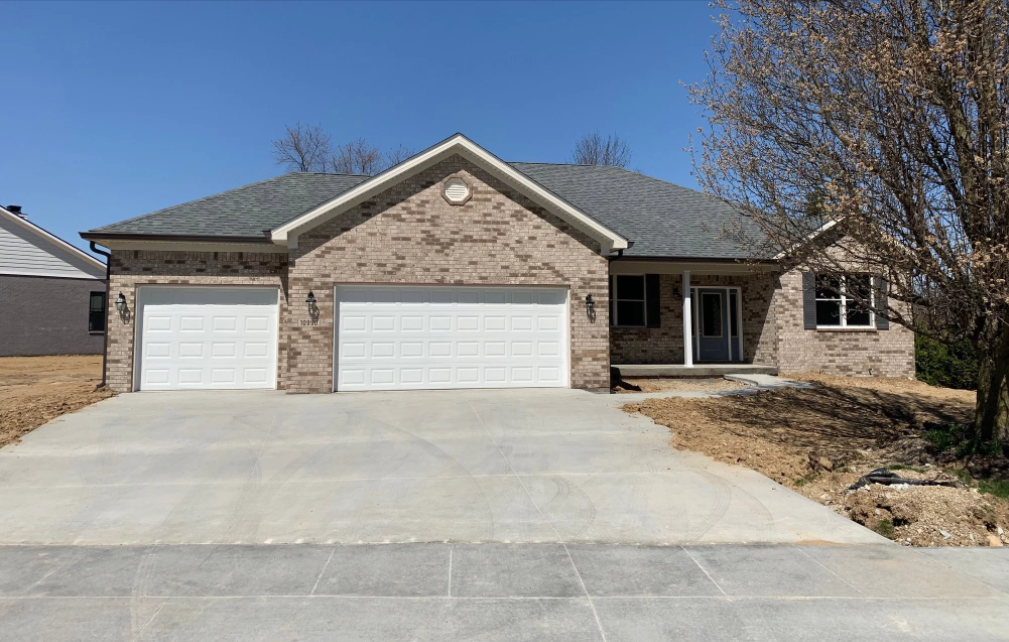Named after one of the twin daughters of Taylor Homes President/CEO, the Victoria home design is ideal for family gatherings. The home features a large open floor plan with vaulted ceilings in the family room, kitchen & breakfast area. The split bedrooms are also a popular feature in the Victoria. There is a large laundry room, two walk-in closets in the master bedroom, and a double bowl vanity in the master bath. A covered porch and two-car garage are included.
Along with 3 bedrooms and 2 baths, this remarkable space includes:
- 9-foot walls
- 8 transom windows
- Cultured stone on front bump out
- Shake style siding
- Added 27.5 sq ft. bump out to the garage
- Half-bricked columns
- Square leaded glass front door w/transom window above
- Hipped roof
Check out a video preview of our Victoria Floor Plan here!
Schedule a visit soon to speak with one of our New Home Consultants, and let’s get digging! To learn more visit our Victoria model page and view the photo gallery. Then reach out to us to get started on building your new dream home!










