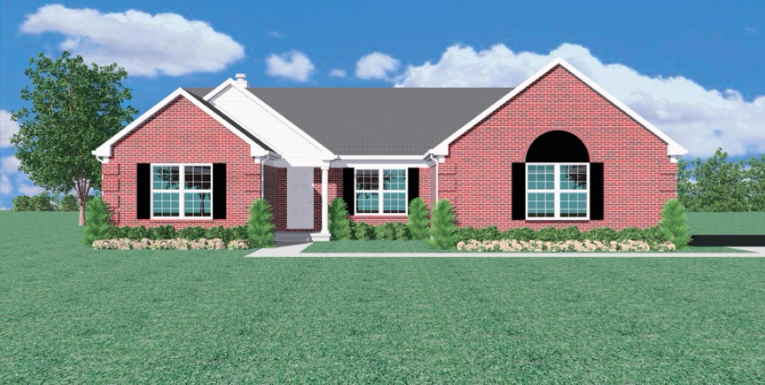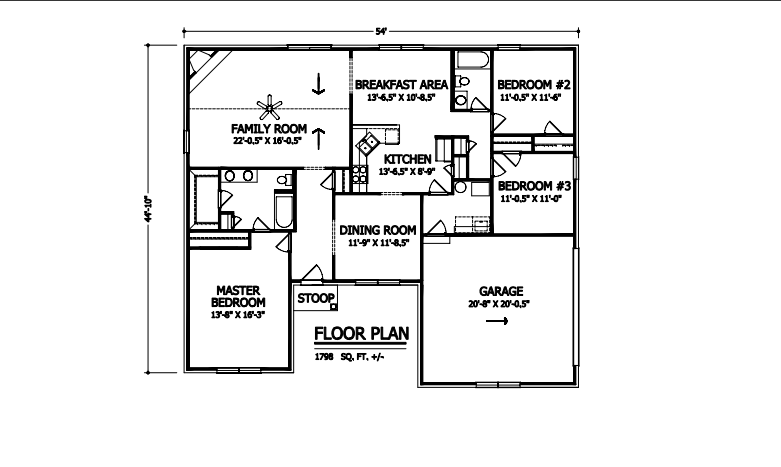Featured Home Design: The Carolina – Option A
Ranch – 1798 sq. ft. – 3 Bedrooms, 2 Baths

This home has stood the “test of time” (it has been one of our offered plans for many years), and it continues to be popular in 2016. The split bedroom floor plan is a sought-after feature for many families, as well as the family-friendly large eat-in kitchen area. In the master bedroom, there is a walk-in closet and an additional closet – storage galore! Also there is no need to share a sink in the mornings– the master bath has dual sinks. To round out this awesome plan, the two-car garage opens to a convenient combination laundry/mudroom. (Note: as with ALL of our flexible designs, you can modify them to suit your specific style and needs).

Call us at 1-800- 96-TAYLOR to start your Taylor Homes journey!









