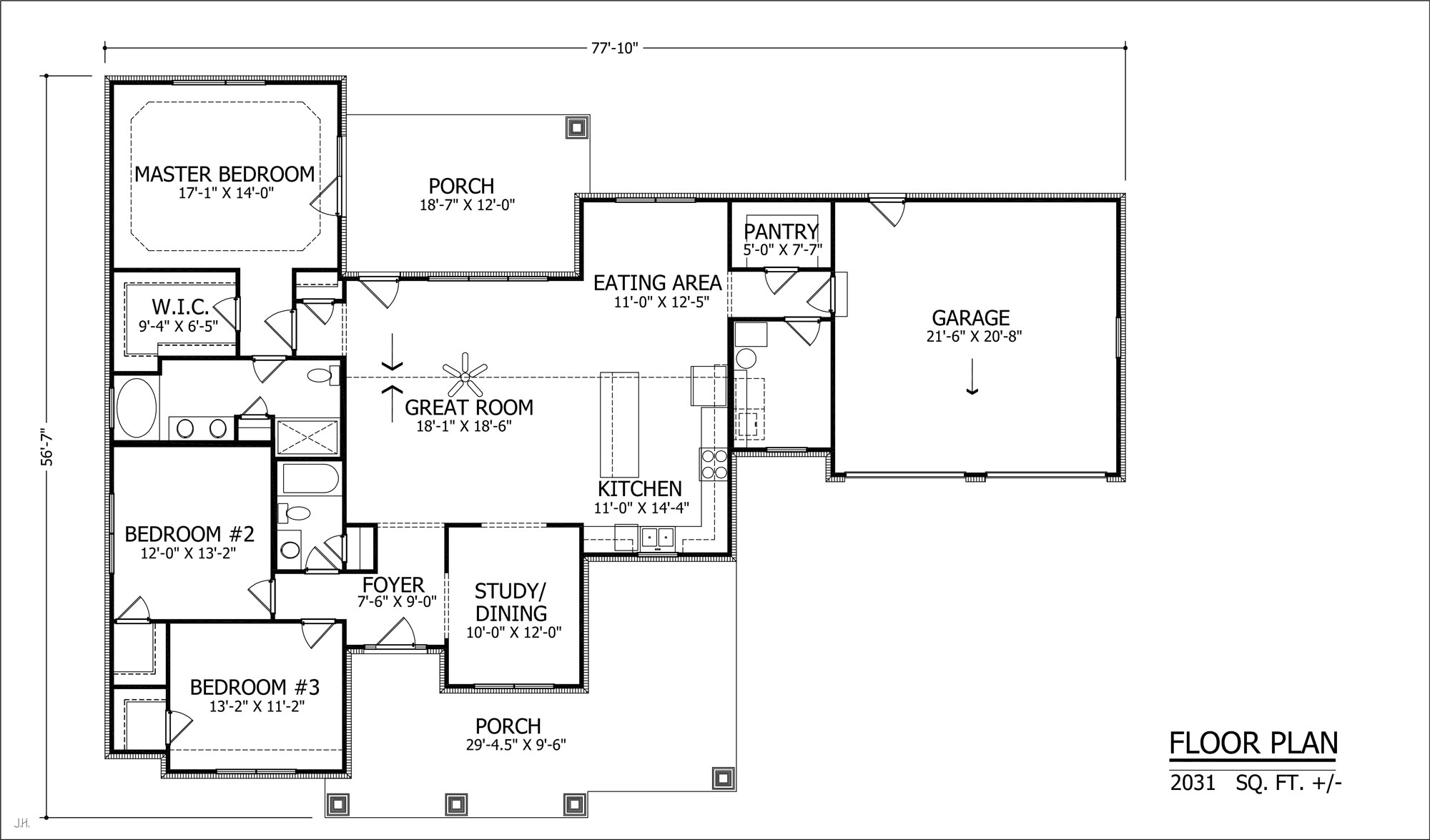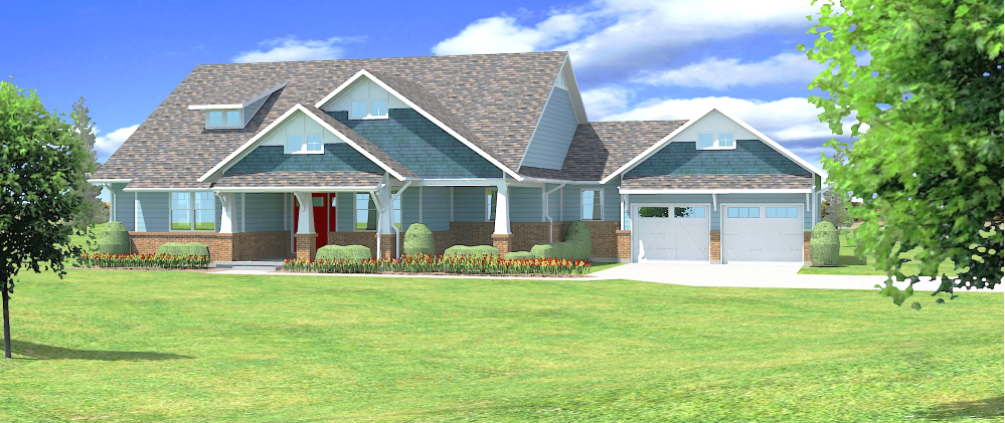The Hobbs is a home crafted just for you. It features an expansive 2,031 square feet with 3 bedrooms and 2 bathrooms, a large master suite with a garden tub, and 9-ft. walls.
The Hobbs has amazing curb appeal with a calming color scheme that says “Welcome Home.” This home has attractive exterior features such as beautiful covered porches in the front and rear, an upgraded front door, garage doors, and columns. Perks of this home include a HUGE pantry, an open concept living area with high, vaulted ceilings, and a bonus study or dining area.


Craft your dream home with Taylor Homes. Reach out to us today and receive your free estimate from Taylor Homes.
For more information on The Hobbs, visit its web page here.









