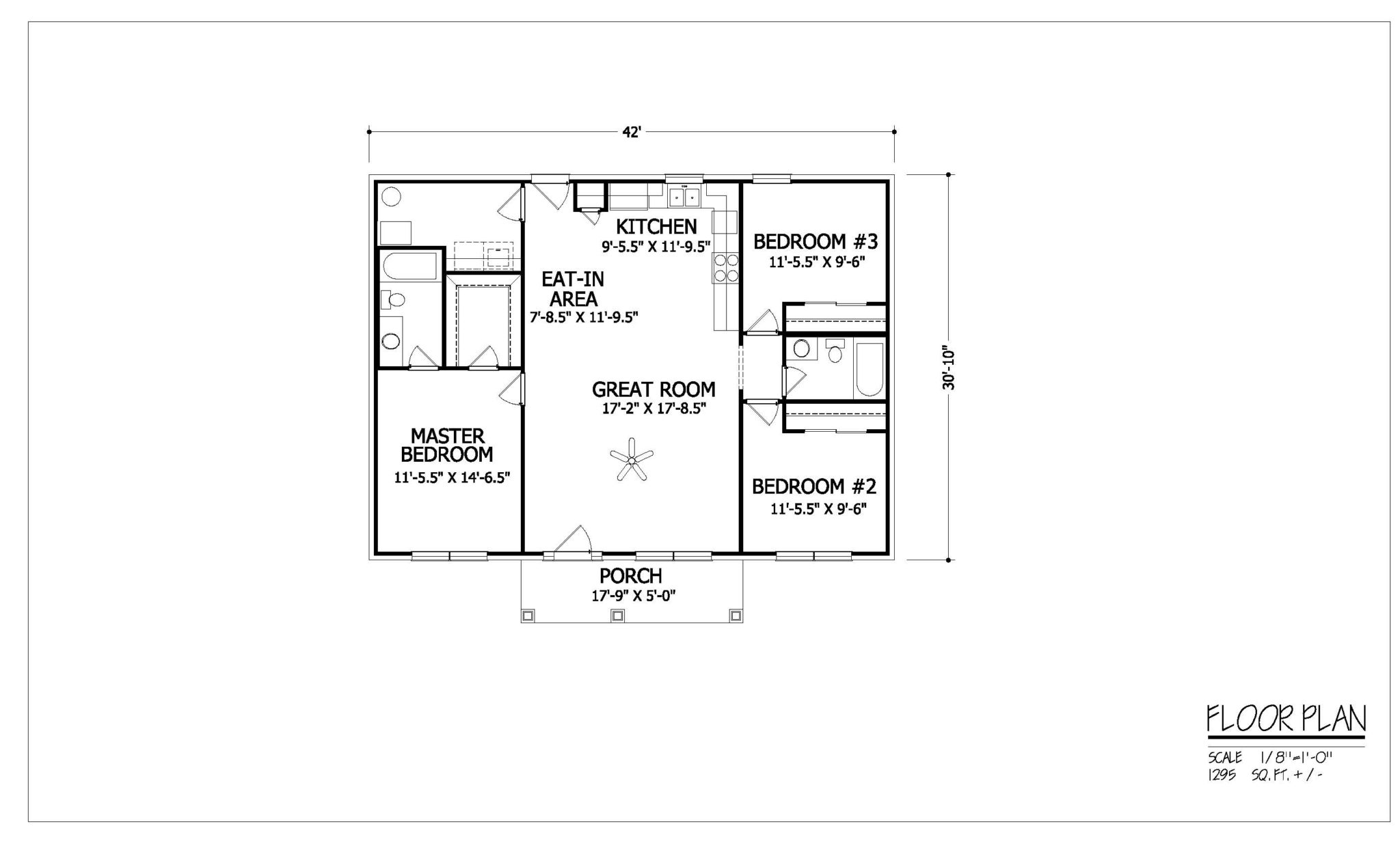The Lance floor plan from Taylor Homes is a lovely layout for anybody looking to build their dream home! With 3 bedrooms, 2 baths, a large great room and kitchen combination (which are perfect for family gatherings), you can imagine it’s a simple and airy feel. Not to mention the spacious front porch, which serves PERFECT for those who like to hang out and relax.
Check out a preview of our Lance Floor Plan here!
See a few other features that this floor plan includes:
- 19’9″ x 5′ front porch
- Vaulted ceiling & fan in great room
- Walk-in closet in master bedroom
- Separate laundry room
- Optional garage
If you’d like to get more information on the Lance, visit its web page here! Otherwise, reach out to us today and receive your free estimate from Taylor Homes.










