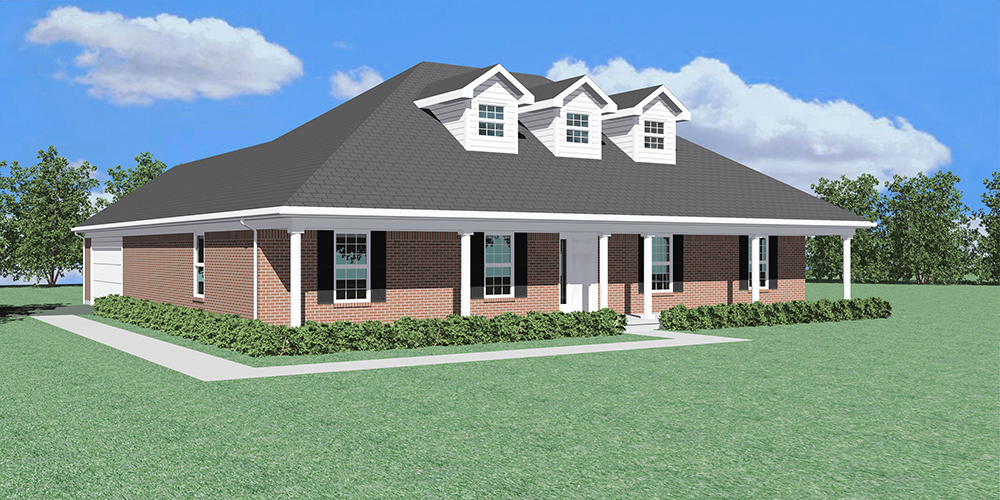The Nolin
Ranch Style – 1856 sq. ft. – 4 bedrooms/2.5 baths – Option C
A 7 ft. porch, one sidelight and a hip roof are part of this design.

The Nolin plan is named after beautiful Nolin River Lake, located in Edmonson, Grayson and Hart Counties, Kentucky. The lake covers 5,800 acres, and what better place to watch the sunset over the water then the large, covered front porch of our Nolin home! This full brick wrap home has plenty of room for guests with four bedrooms, or turn the 4th bedroom into an office or home gym. There is a separate dining room, a large eat-in kitchen for family gatherings and the great room features a vaulted ceiling. A two-car garage is located at the rear of the home.
If you are interested in building a Nolin style home, please give us a call us at 1-800-96-TAYLOR or visit www.taylorhomes.com.









