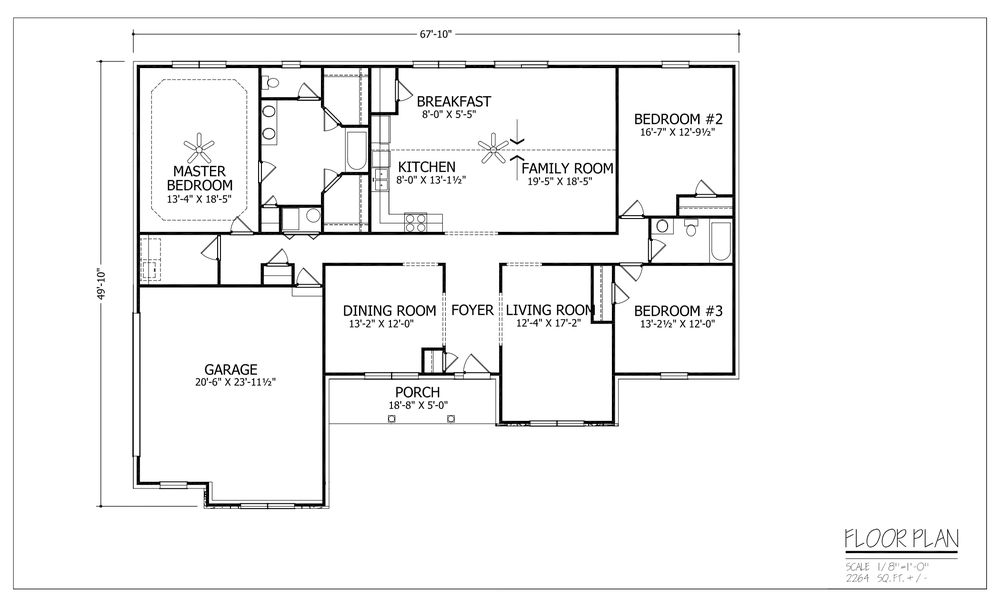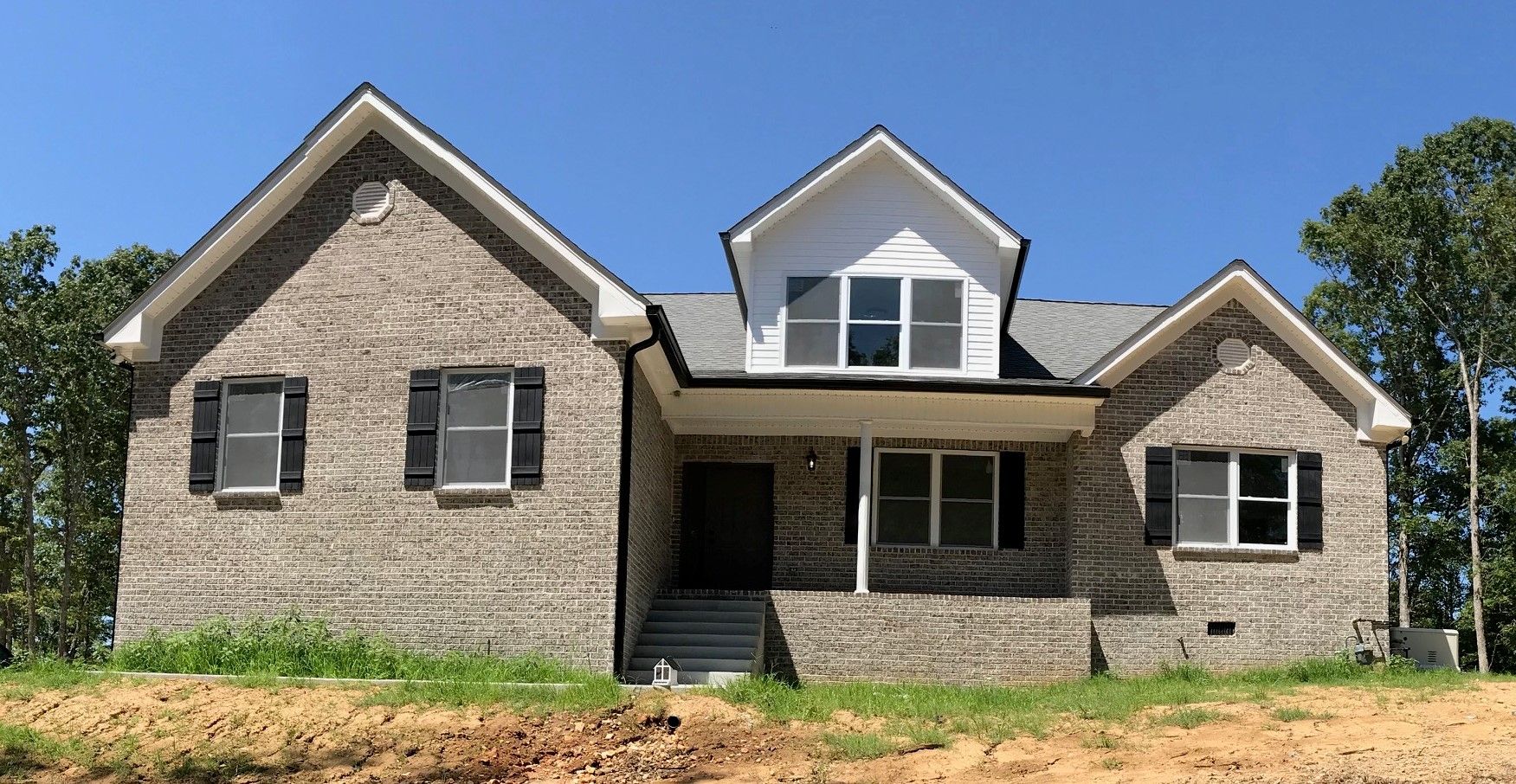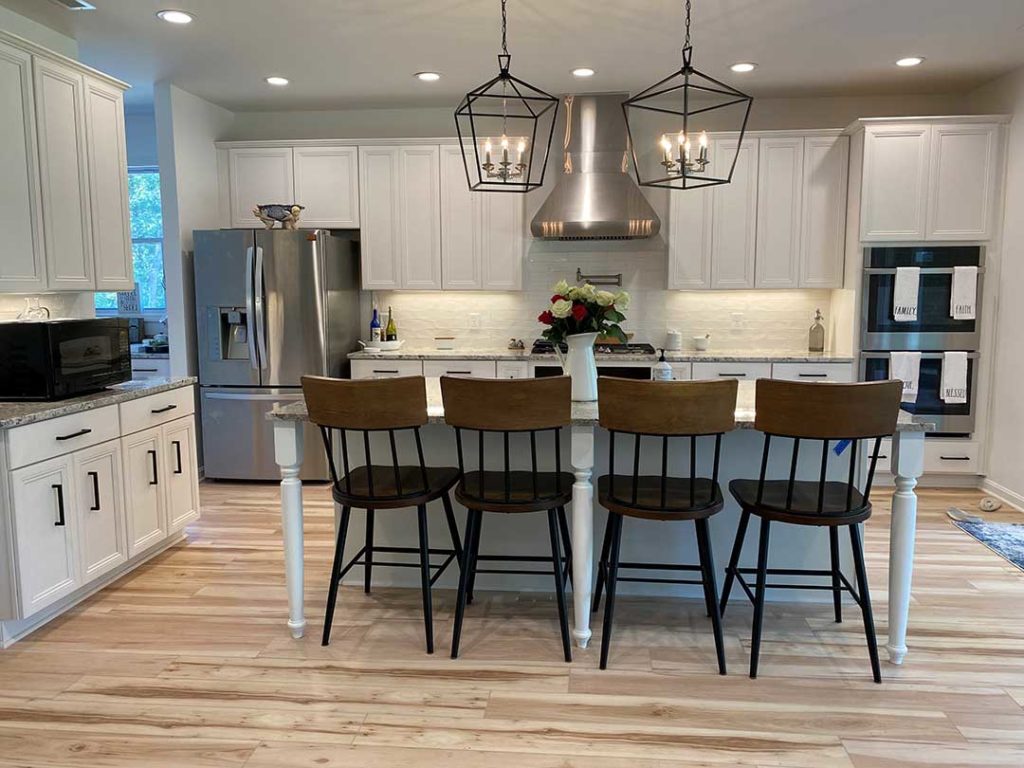The sensational Victoria features a large open floor plan with vaulted ceilings and split bedrooms. Along with 3 bedrooms and 2 baths, this remarkable space includes a large laundry room, walk-in closets in the master suite and a two-car garage. The Victoria has ample storage for a growing family, his and hers walk-in closets, a large laundry room, covered front porch and much more.
Check out a video preview of our Victoria Floor Plan here!
Below are a few other features that this floor plan includes:
- 9-foot walls
- 8 transom windows
- Cultured stone on front bump out
- Shake style siding
- Added 27.5 sq ft. bump out to garage
- Half-bricked columns
- Square leaded glass front door w/transom window above
- Hipped roof



If you’d like to get more information on The Victoria, visit its web page here! Otherwise, reach out to us today and receive your free estimate from Taylor Homes.









