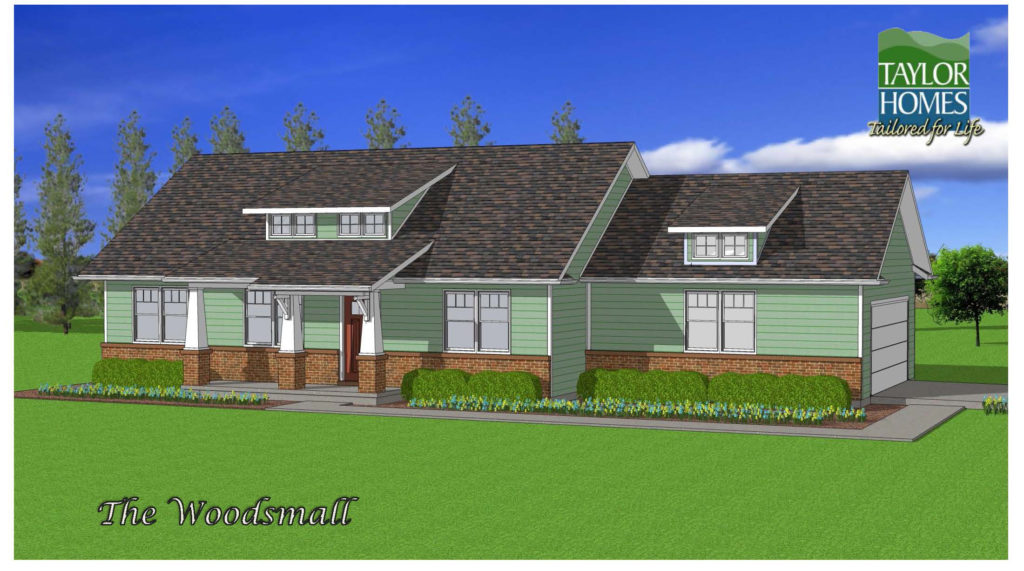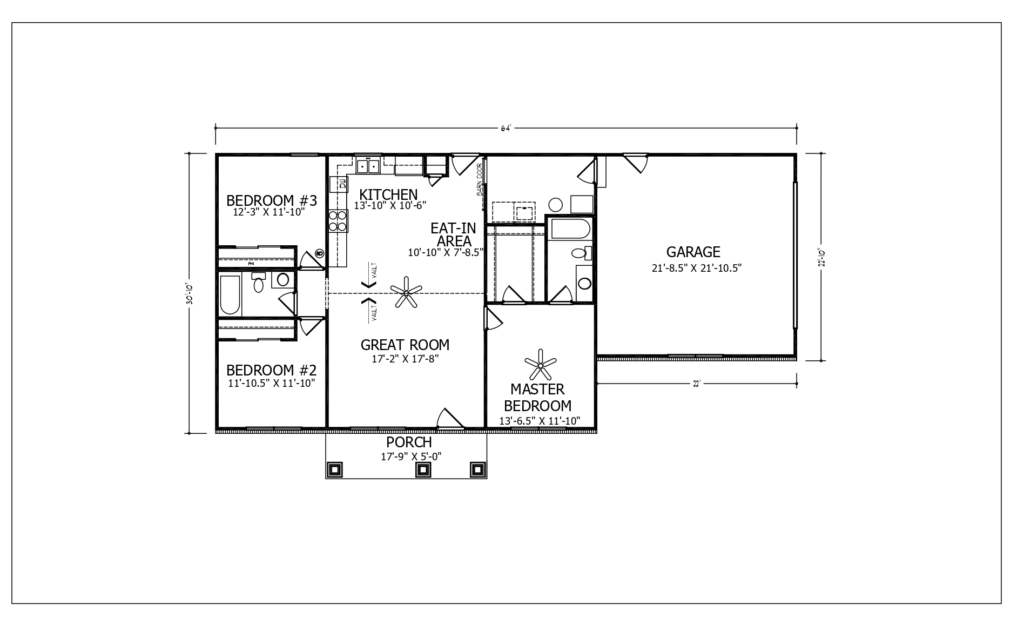Nothing says “Welcome Home” more than a Craftsman style home with its calming color schemes and “come on in” curb appeal, which is why we’ve created another Craftsman floor plan, The Woodsmall! The Woodsmall is 1,295 +/- square feet with 3 bedrooms and 2 bathrooms.
The Woodsmall features a large open concept living area with vaulted ceilings, craftsman interior doors, upgraded front door, covered front porch with columns, stylish sliding barn door to the laundry room and more!

The open area living space and split bedrooms are sure to have you calling the Woodsmall your next dream home. The Woodsmall has a calming and cool color scheme and a beautiful porch, with amazing curb appeal.

If you have questions about the Woodsmall floor plan or are ready to build your dream home, reach out to us today!









