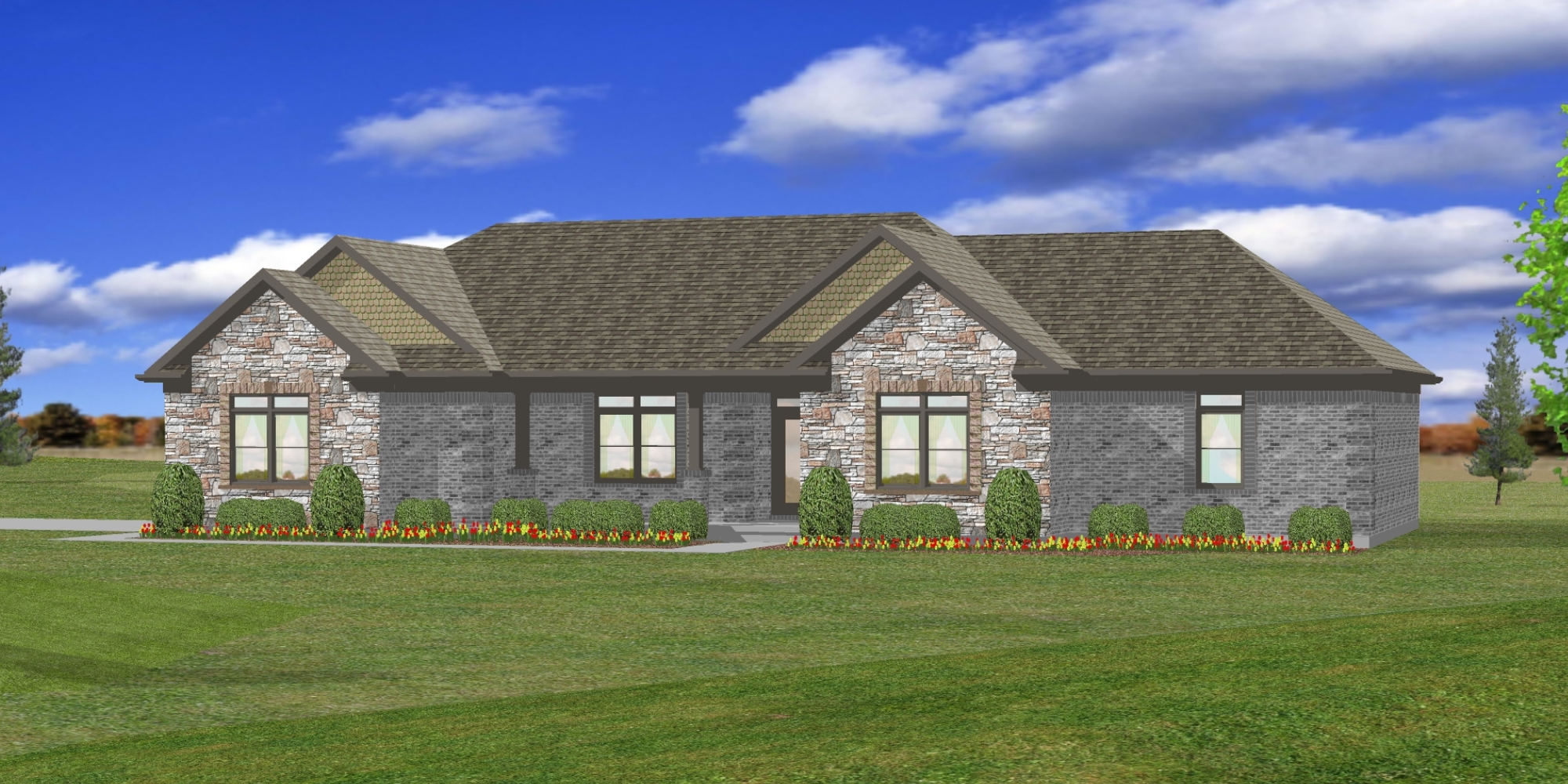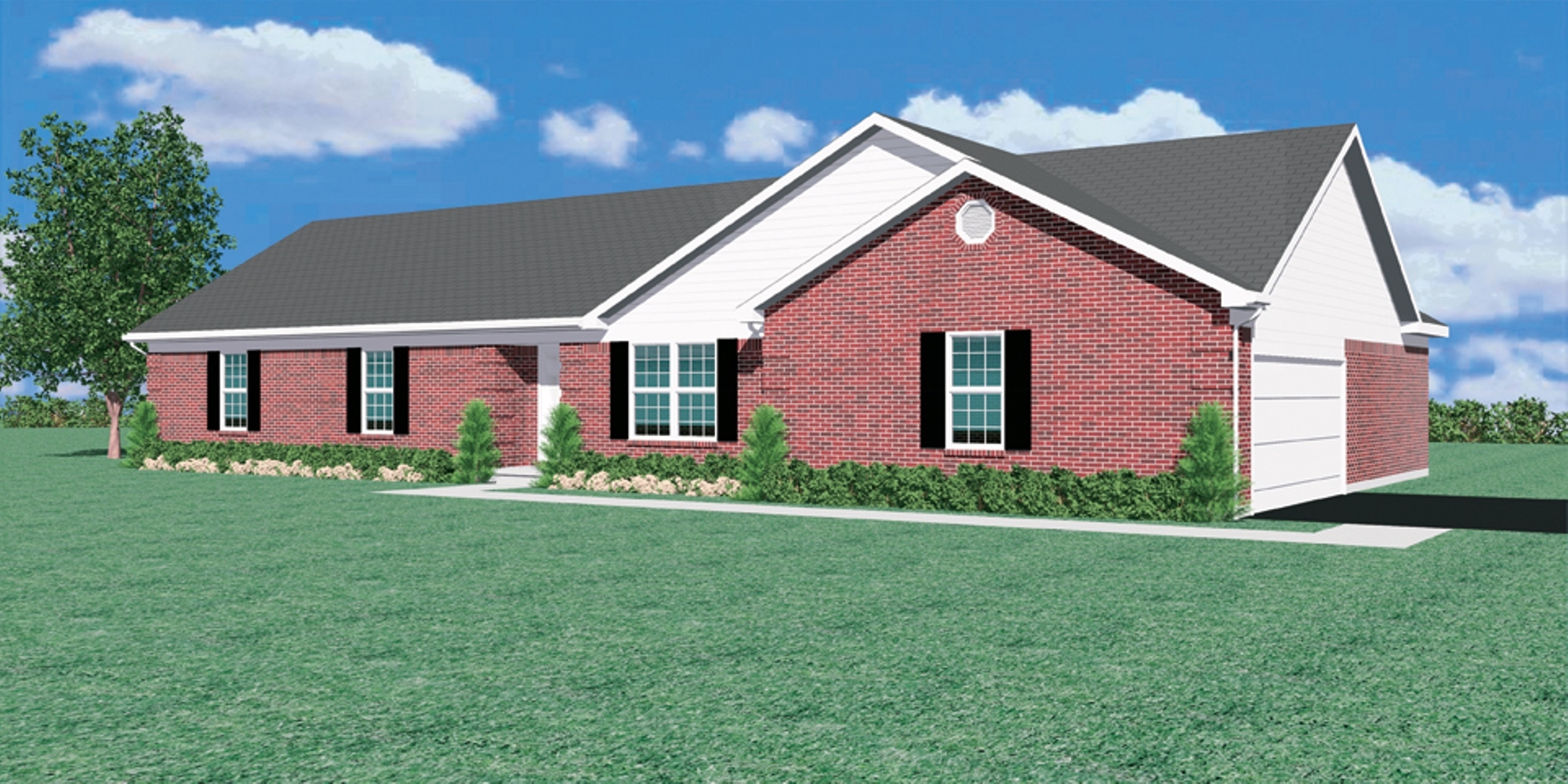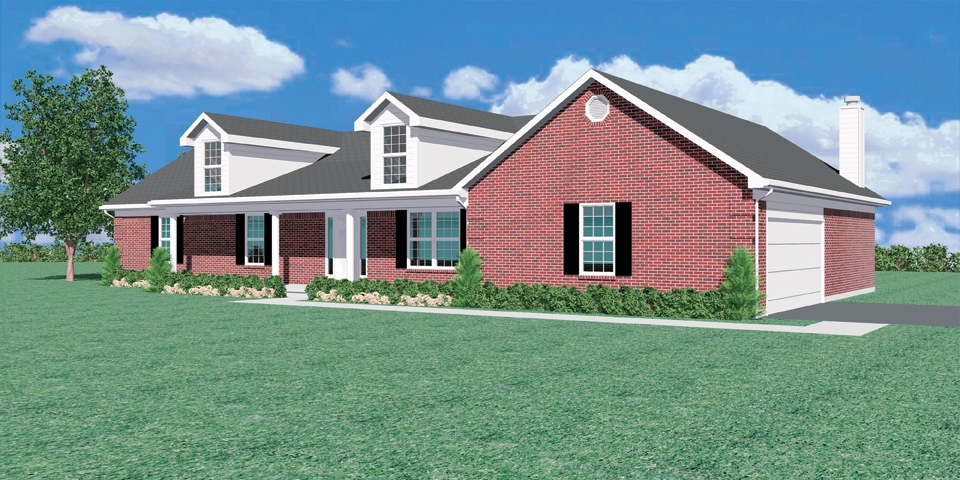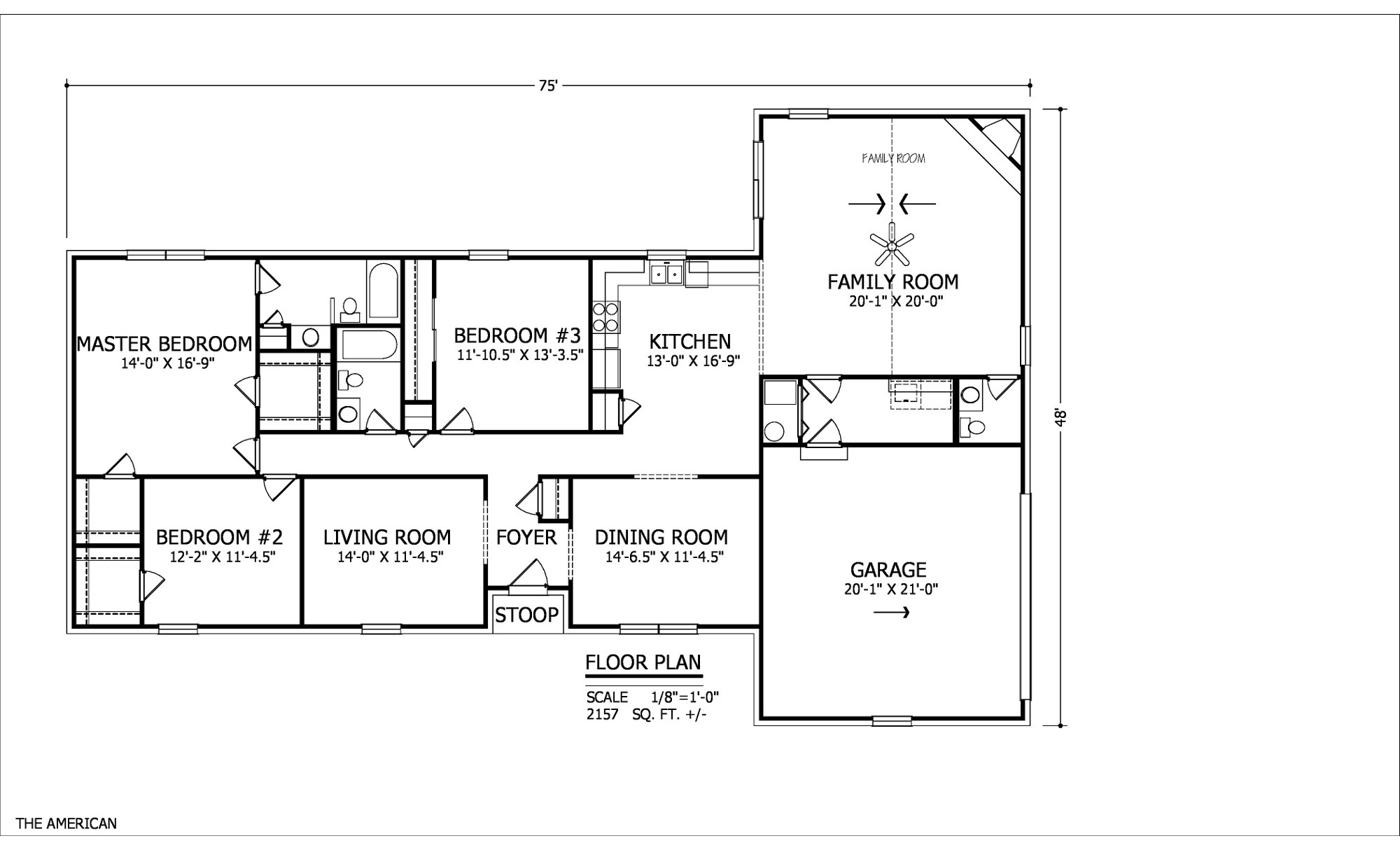3 Bed
2.5 Bath
2157 sq ft
Our Floorplan
Our Amenities
The American is a beautiful traditional 3 bedroom, 2 1/2 bath home with a formal living and dining area. A spacious family room is the focal point of the home with a superb vaulted ceiling and fan. The master bedroom and attached bath provides a relaxing and luxurious space for everyday enjoyment.
- Traditional living and dining room
- Vaulted ceiling and fan in family room
- “His and her” walk-in closets in master bedroom
- Extra linen closet in master bath
- Large spacious bedrooms
- Separate utility, laundry and mud rooms
*Some features may be optional
Other Models

Contemporary - #217 - 2230 Sq. Ft.
This beautiful home has both a living room and dining room, as well as a spacious family room with a vaulted ceiling. The master bedroom conveniently has two walk-in closets.
- Some distinguishing features of this Contemporary Design include:
- 9 ft. walls
- Cultured stone on bump outs
- Added 31 sq. ft. to garage
- Added 77 sq. ft. to living room
- Added 101 q. ft. to front porch
- Two half bricked columns w/square columns
- 2 quoin corners
- 7 transom windows
- Decorative brick around front windows
- Shake style siding on front gables
- One sidelight
- Square leaded glass front door
- Hipped roof

Model A - #217A - 2157 Sq. Ft.
This beautiful ranch includes 3 bedrooms and 2 1/2 baths. Also includes a spacious, vaulted family room and a master suite with an attached bath.

Model B - #217B - 2157 Sq. Ft.
37’6″ x 5′ front porch added. Two false dormers and standard sidelites are added to the exterior.

Model C - #217C - 2157 Sq. Ft.
Standard sidelites and seven posts are added to the front, as well as a front garage. The roof pitch has been enhanced to 7/12. Front porch expanded to 53’6″ x 5′.










