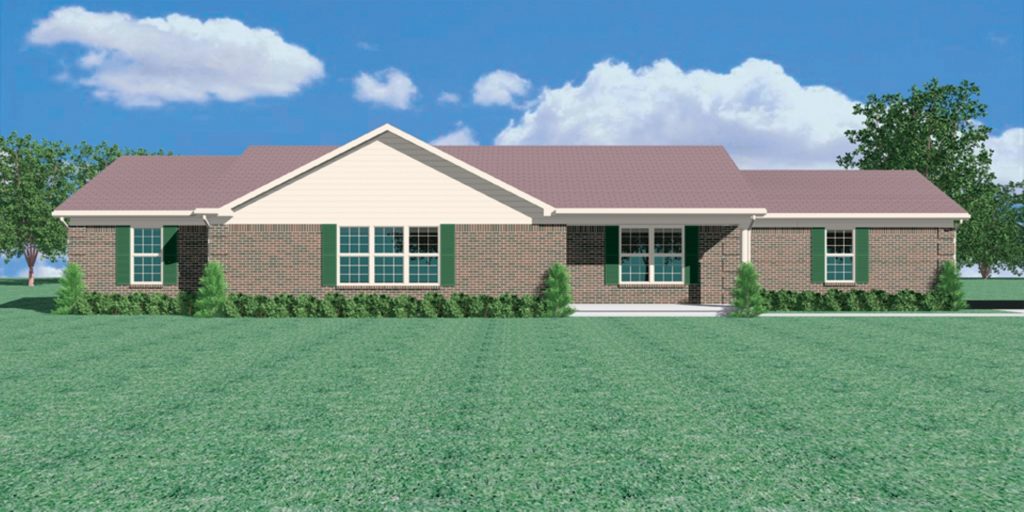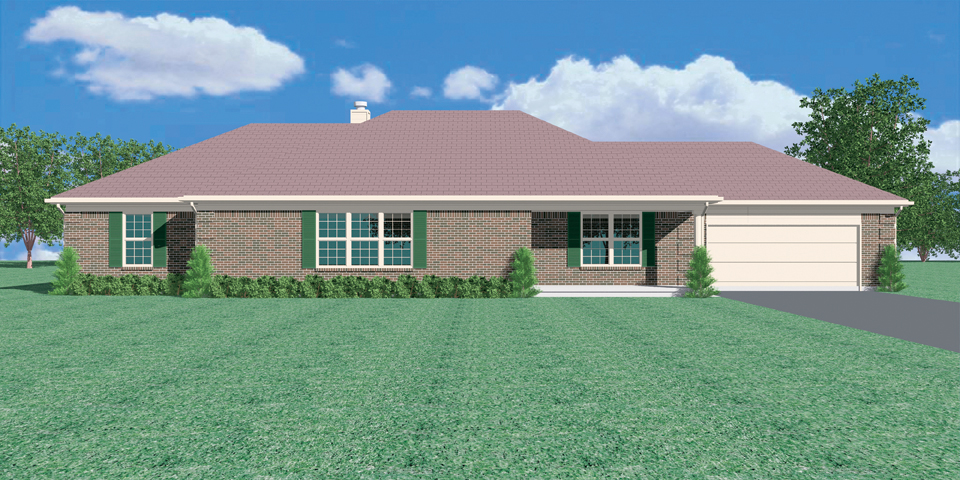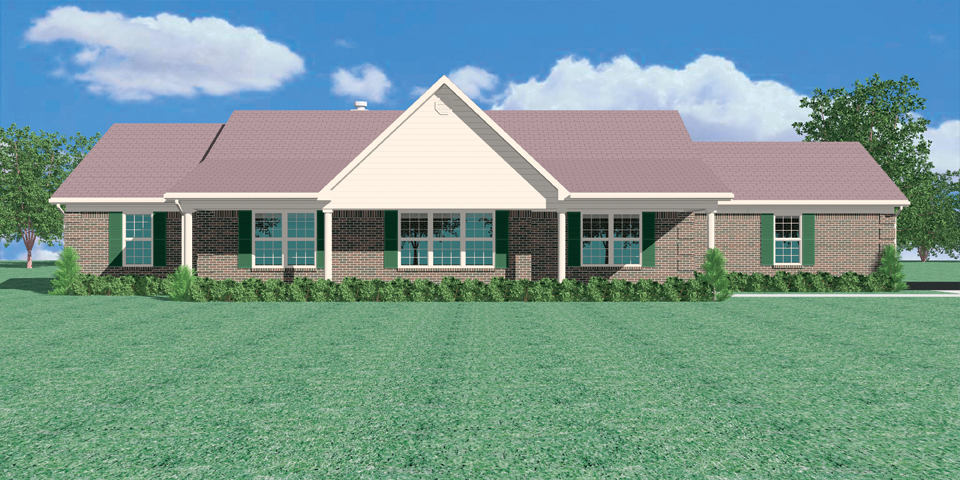4 Bed
2 Bath
1872 sq ft
Our Floorplan
Our Amenities
The Brownsboro offers exceptional living spaces with an open layout that leads to 4 bedrooms and 2 baths. A covered porch greets you and your guests into a spectacular great room with a vaulted ceiling. And a separate laundry room provides additional convenience.
- “His and her” walk-in closets in master bedroom
- “His and her” sinks in master bath
- Linen closet in master bath
- Great room vaulted ceiling with fan
- Separate laundry area
- Covered porch
- Two-car garage
*Some features may be optional
Our Video Tour
Other Models

Contemporary - #187 - 1884 Sq. Ft.
- 9 foot walls
- 11 transom windows
- Added 16 sq. ft. to front porch
- Decorative brick around front windows
- Square leaded glass front door with transom window above
- Added 24 sq. ft. garage bumpout
- Half bricked columns w/square columns
- 3 quoin corners
- Added two windows to garage
- Shake style siding on front gable
- Decorative cultured stone added
- Added 12 sq. ft. bumpout to foyer
- Added 5 eyebrow returns
- Hip roof

Model A - #187A - 1872 Sq. Ft.
This exceptional ranch has 4 bedrooms and 2 baths. Also includes a covered porch, a vaulted great room and a laundry room.

Model B - #187B - 1872 Sq. Ft.
The house roof pitch has been modified to 7/12. The vaulted ceiling in the great room is replaced with 3.25″ crown molding. Hip roof.

Model C - #187C - 1872 Sq. Ft.
The front porch has an additional 234 sq. ft., extending to 46’10” x 5′ with three added posts. The roof pitch is 7/12 and two windows are added.











