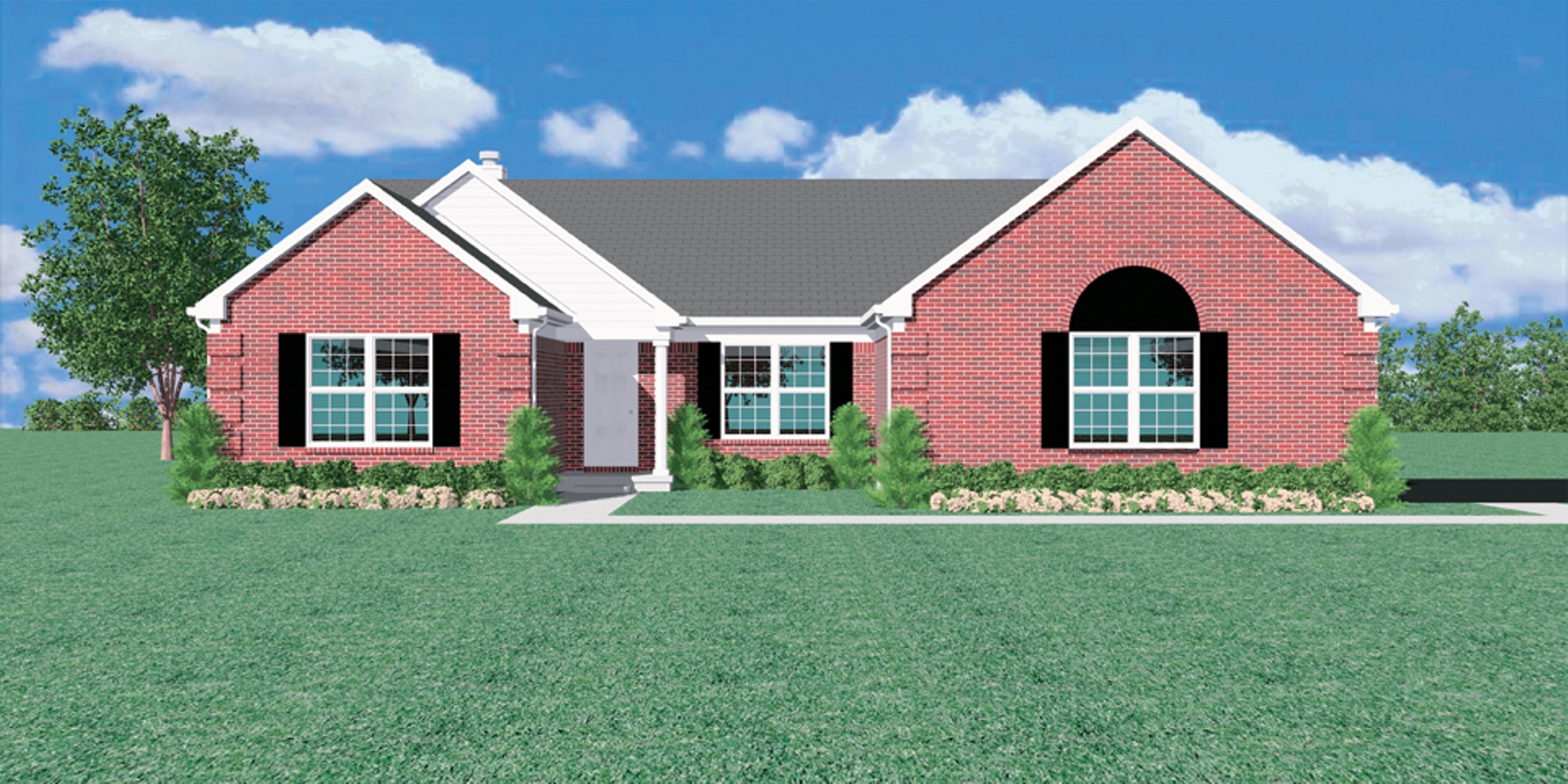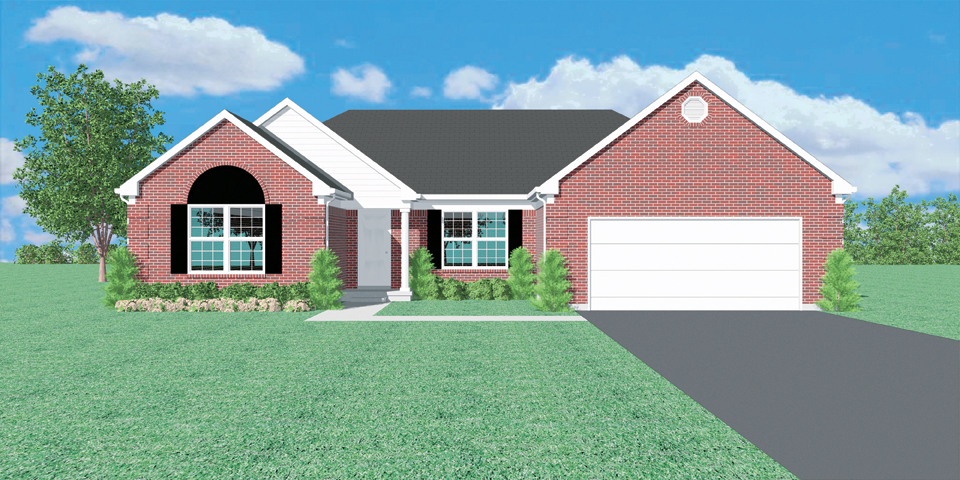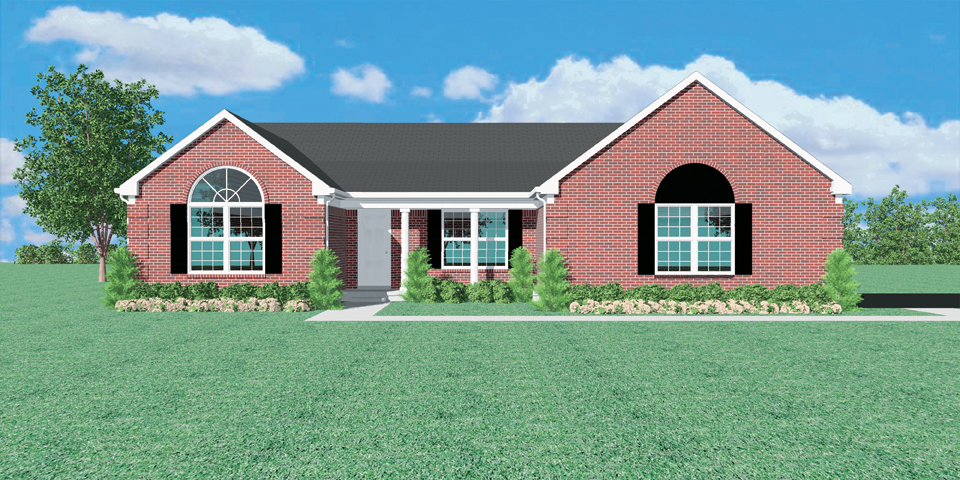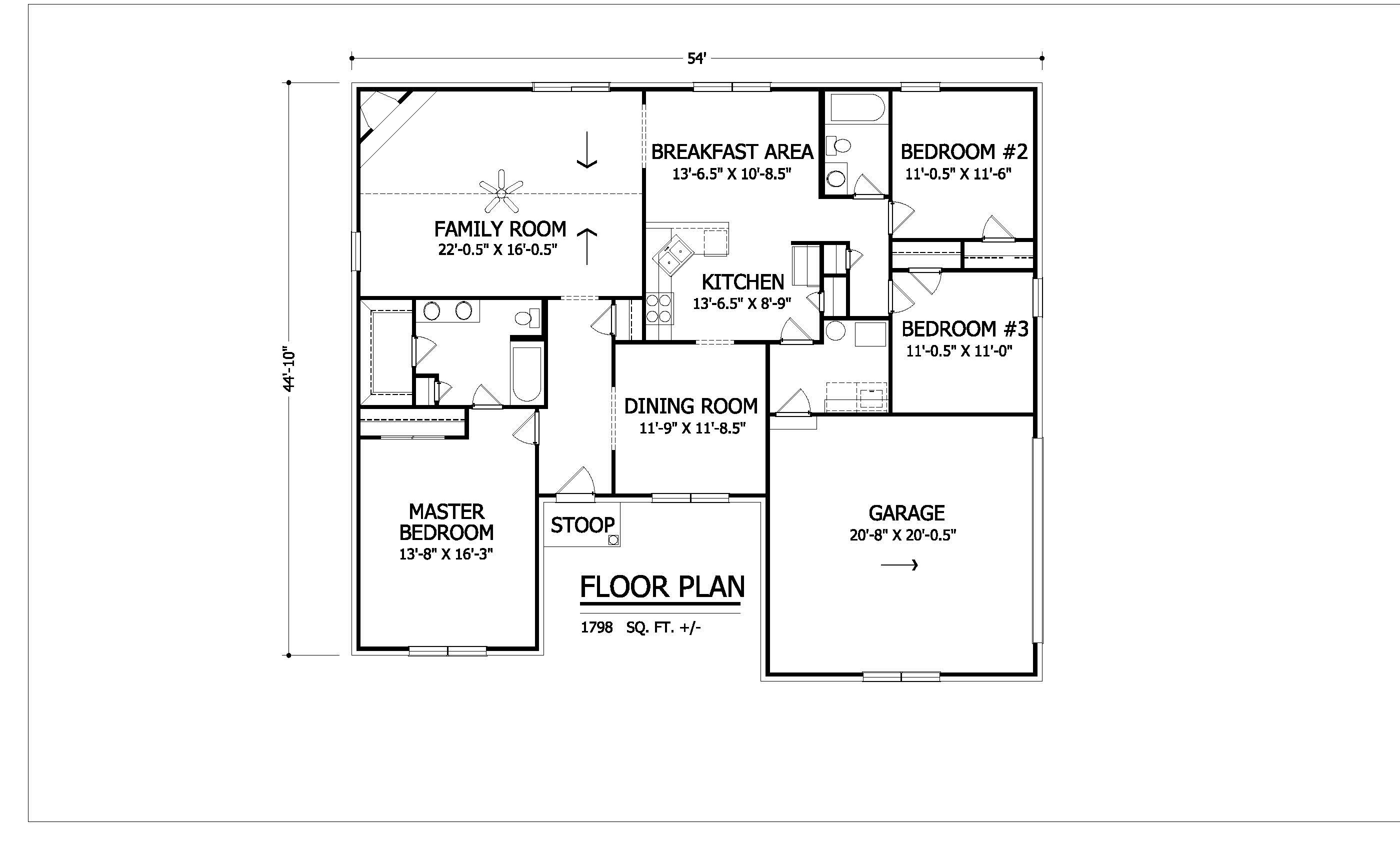3 Bed
2 Bath
1798 sq ft
Our Floorplan
Our Amenities
The split bedroom floor plan of the Carolina is comfortably configured. A large family room has easy access to the large kitchen and breakfast area. And a two-car garage opens to a combination laundry/mudroom.
- Formal dining room
- Large walk-in closet in master bedroom
- “His and her” sinks in master bath
- Additional closet in master bath
- Family room vaulted ceiling with fan
- Large kitchen area with breakfast area
- Two-car garage
*Some features may be optional
Our Video Tour
Other Models

Model A - #176A - 1798 Sq. Ft.
This cozy ranch includes 3 bedrooms and 2 baths. Also features a foyer, great room with vaulted ceiling, master bedroom and ample closet space.

Model B - #176B - 1798 Sq. Ft.
The hip roof and front loading garage make this exterior extra stylish.

Model C - #176C - 1798 Sq. Ft.
A 17’x5′ front porch is added, and a vaulted ceiling in master bedroom.











