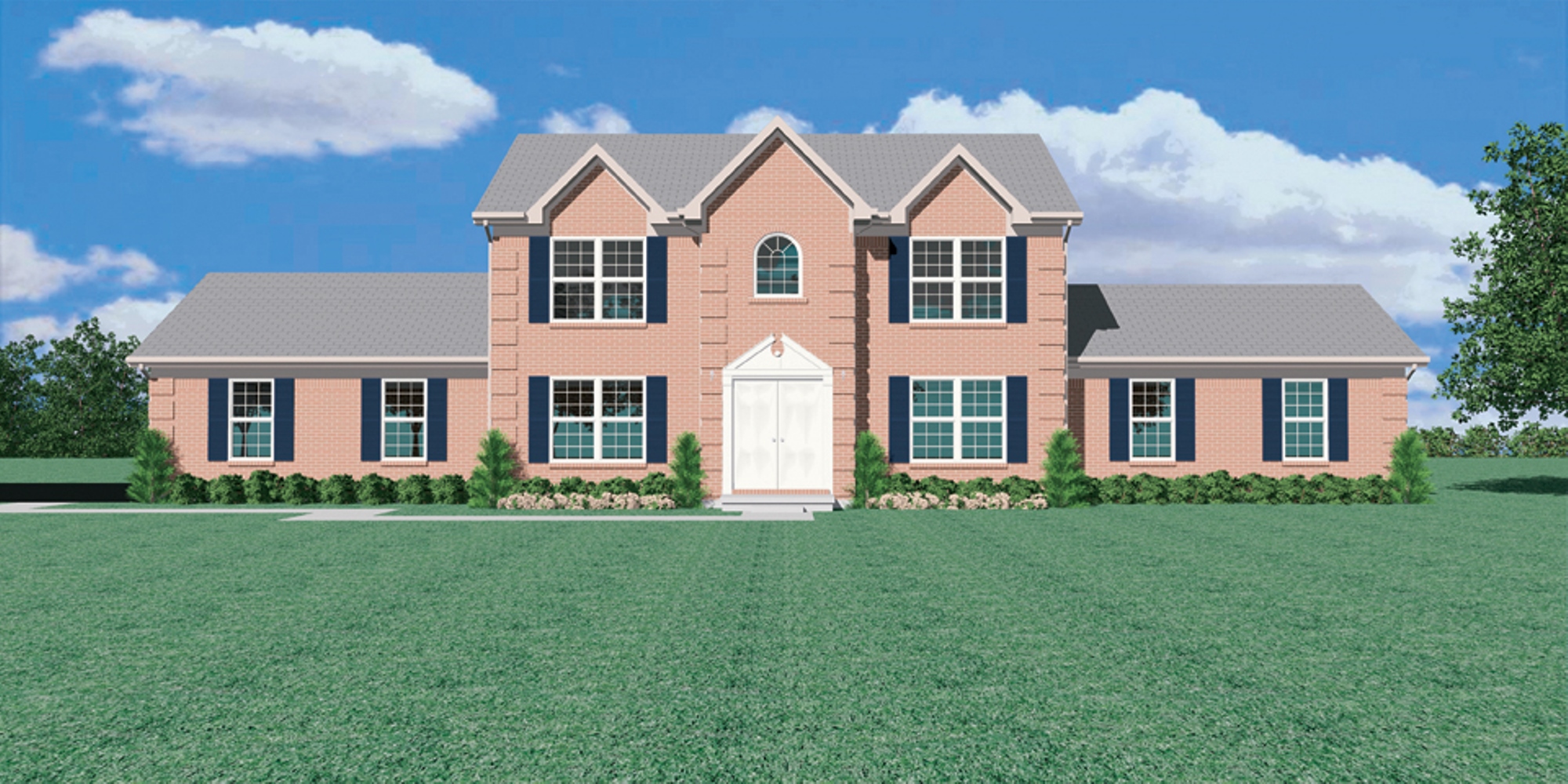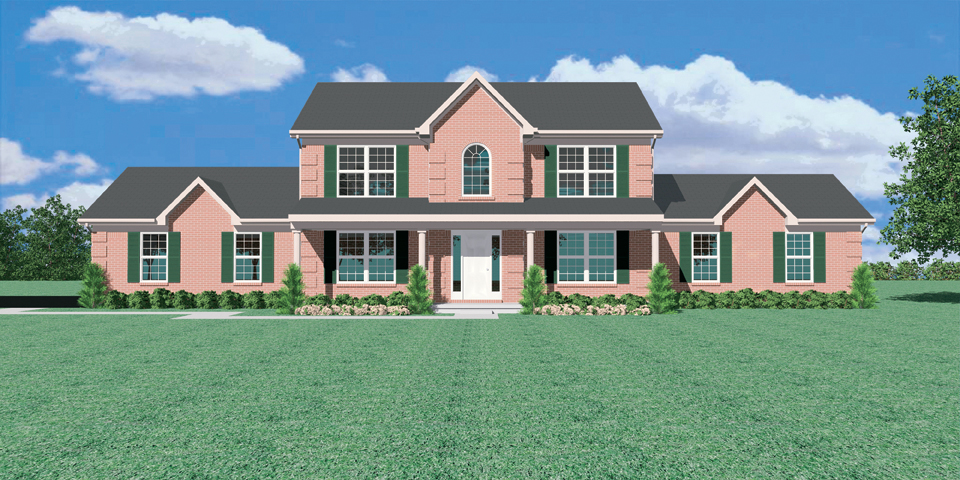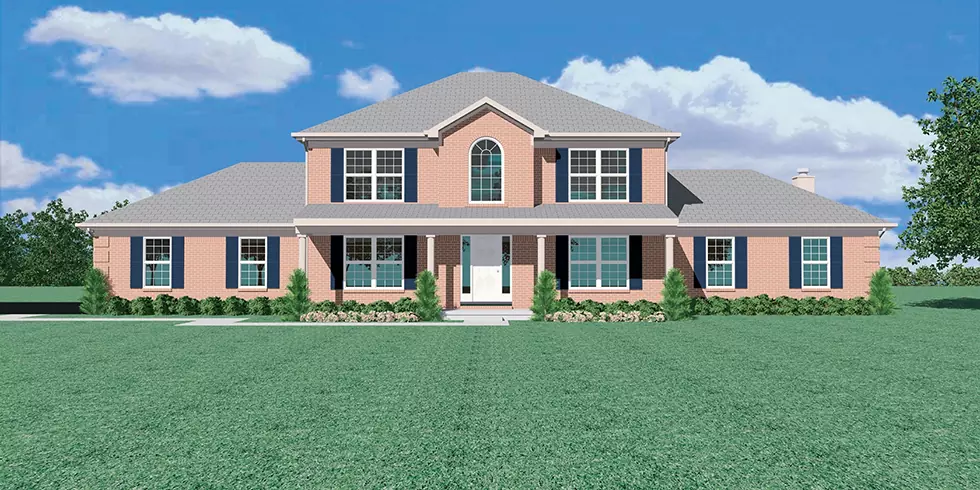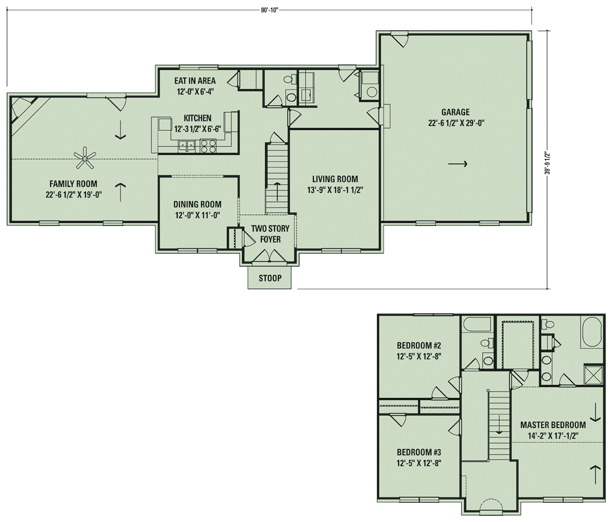3 Bed
2.5 Bath
2542 sq ft
Our Floorplan
Our Amenities
This distinguished two-story, 3 bedroom, 2 1/2 bath home has abundant space for the modern family. The two level foyer greets you and your guests and smoothly transitions to formal areas for entertaining. As you continue into the home, the amenities seem infinite with grand spaces for comfortable, everyday living.
- Formal living and dining room
- Vaulted ceiling in master bedroom
- Large walk-in closet in master bedroom
- “His and her” sinks in master bath
- Separate shower and tub in master bath
- Linen closet in master bath
- Eat-in kitchen and pantry
- Separate laundry/utility room
- Two-level open foyer with coat closet
- Three-car garage
*Some features may be optional
Other Models

Model A - #254A - 2542 Sq. Ft.
This distinguished two-story has 3 bedrooms and 2 1/2 baths. Also includes a two-level foyer and a 3-car garage.

Model B - #254B - 2542 Sq. Ft.
A 35’2″ x 5′ front porch and 12″ sidelites are added. The foyer is vaulted and two gables are placed downstairs.

Model C - #254C - 2542 Sq. Ft.
A 35’2″ x 5′ front porch and 12″ sidelites are added. The foyer is vaulted and 3.25″ crown molding replaces the great room vault. Hip roof.











