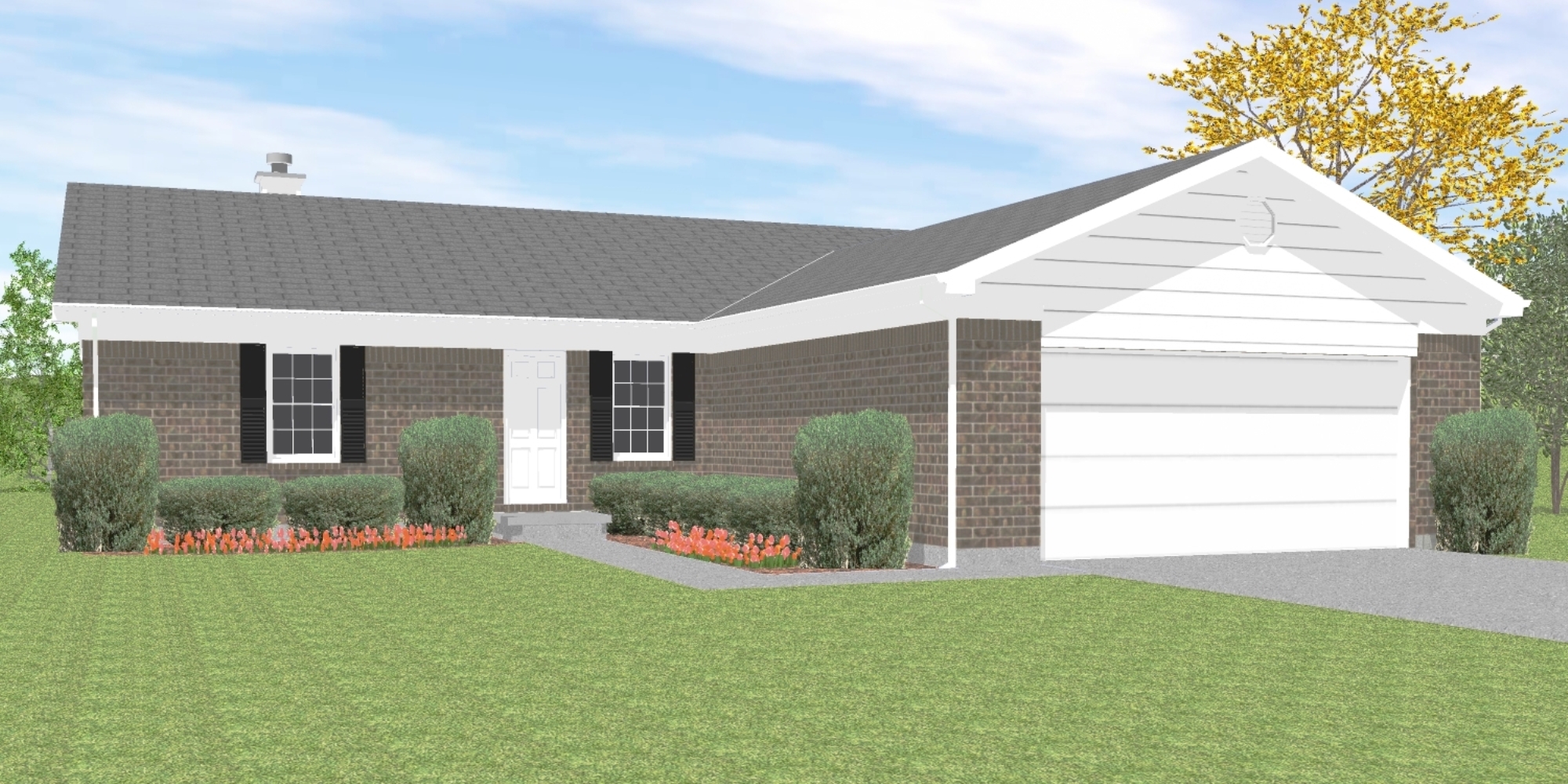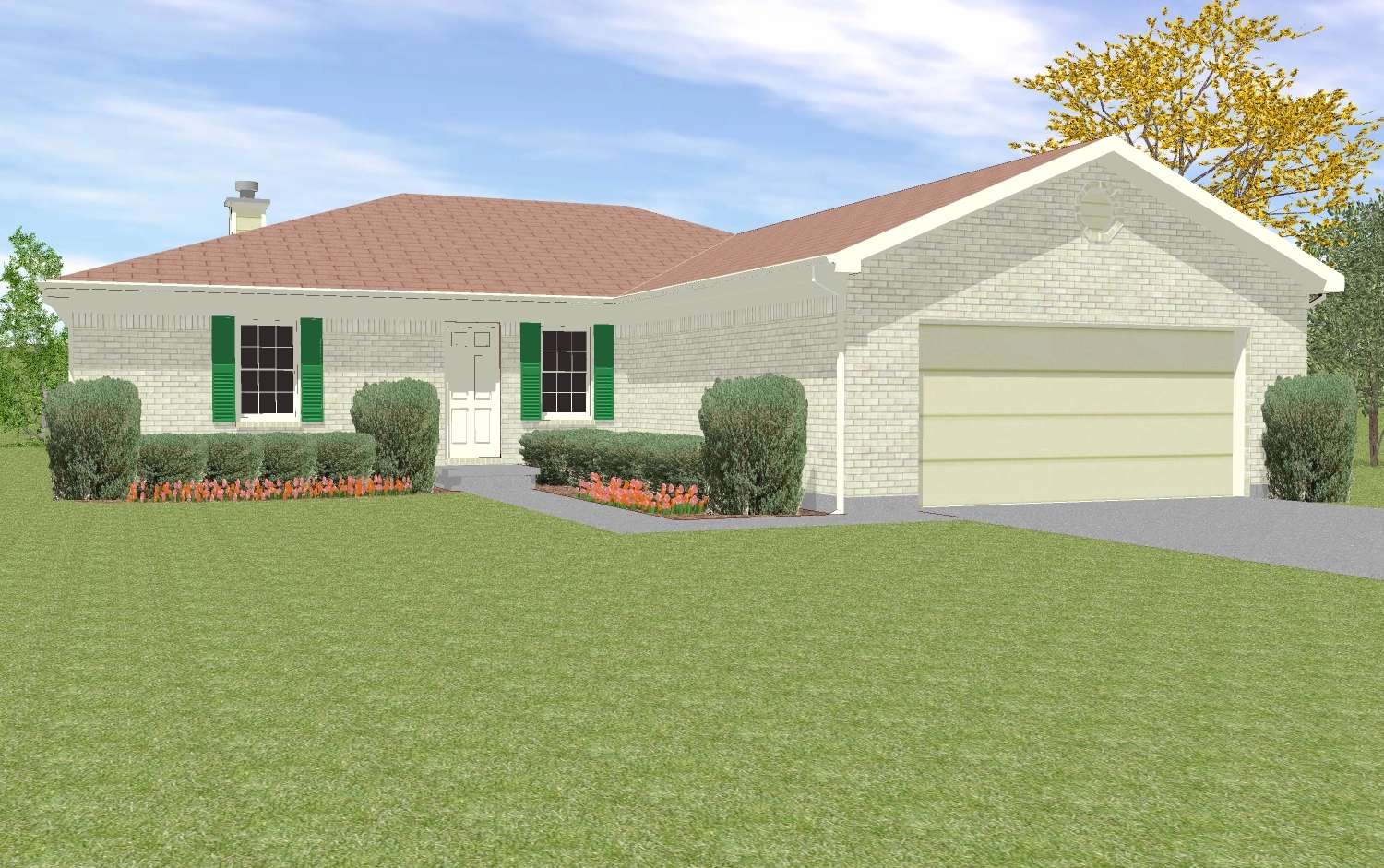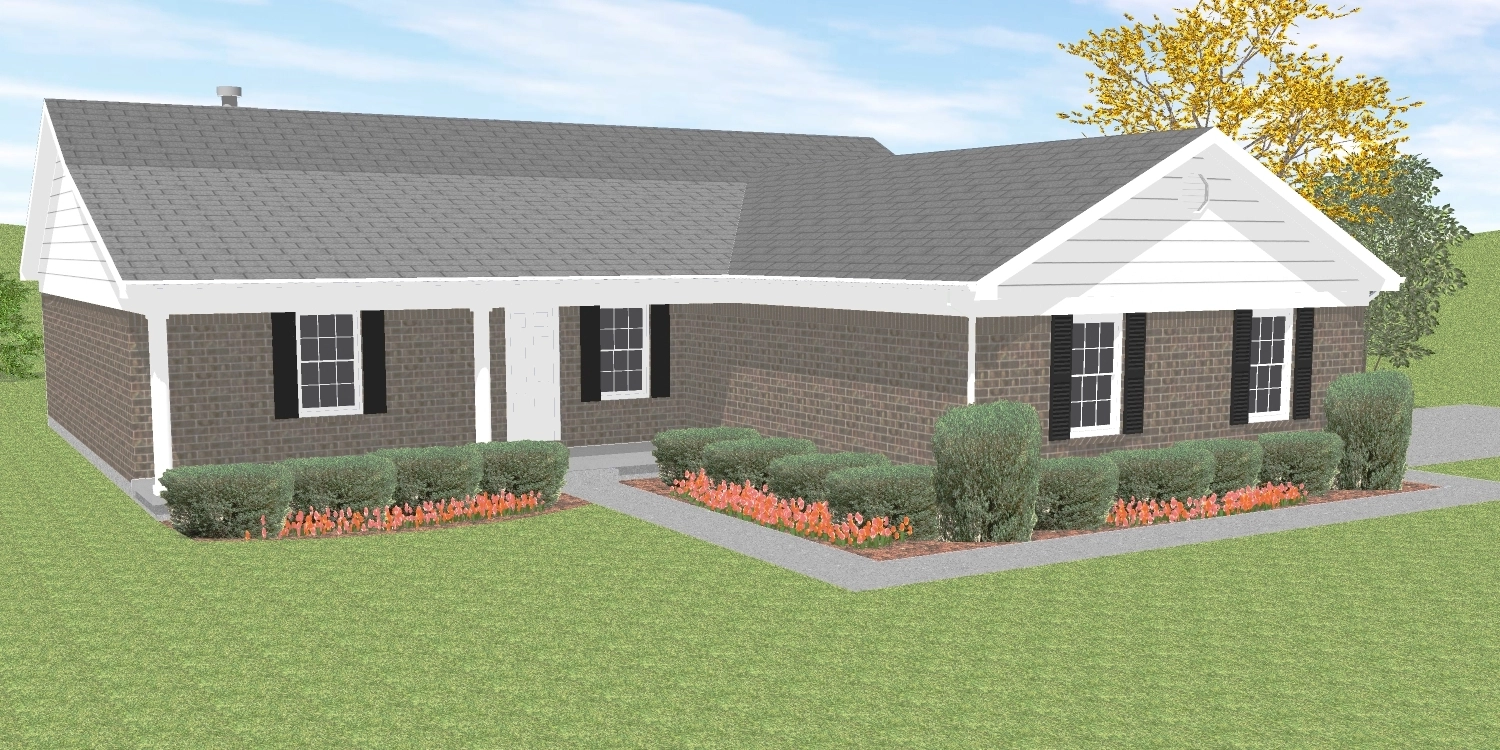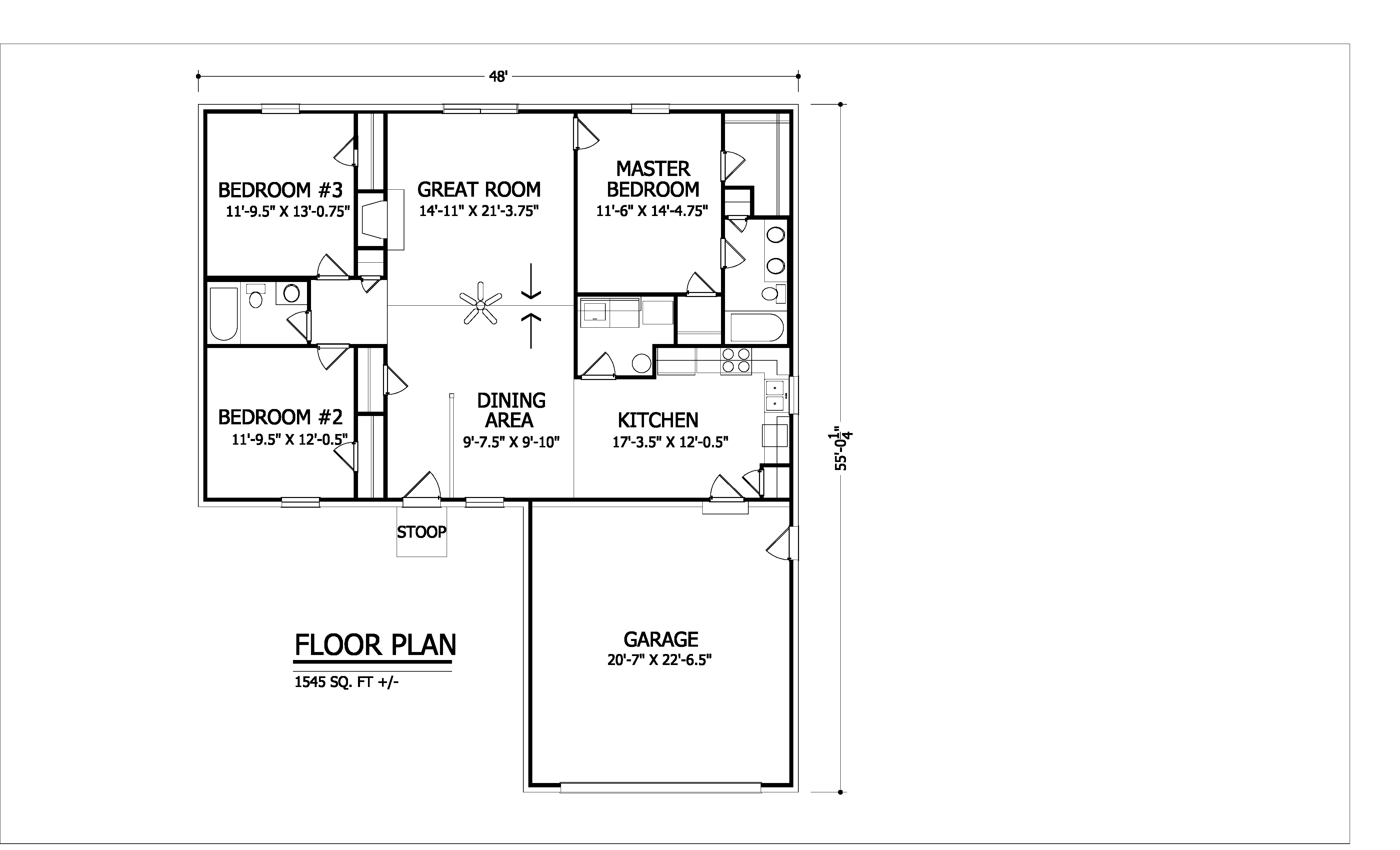3 Bed
2 Bath
1545 sq ft
Our Floorplan
Our Amenities
The home offers a split bedroom layout, with a total of 3 bedrooms and 2 baths. The large great room and openness of the kitchen and dining room make this plan ideal for entertaining. The closet space is spacious as well.
- Vaulted ceiling in great room
- Front entry garage
*Some features may be optional
Other Models

Model A - #154A - 1545 Sq. Ft.
The home offers a split bedroom layout, with a total of 3 bedrooms and 2 baths. The large great room and openness of the kitchen and dining room make this plan ideal for entertaining. The closet space is spacious as well.

Model B - #154B - 1545 Sq. Ft.
Front gable is bricked with a vent added. The roof is hip.

Model C - #154C - 1545 Sq. Ft.
A 5′ x 26′ covered front porch is also added with 2 additional columns. The garage is a side entry. The roof pitch is 6/12.











