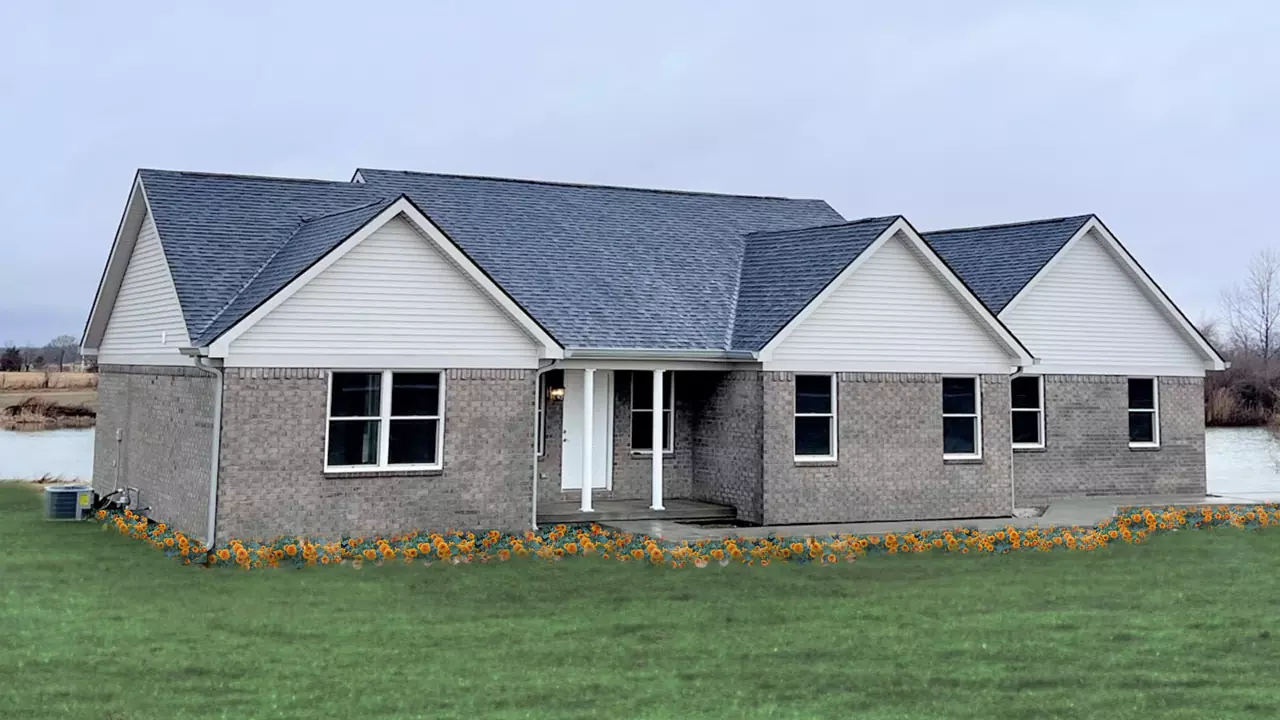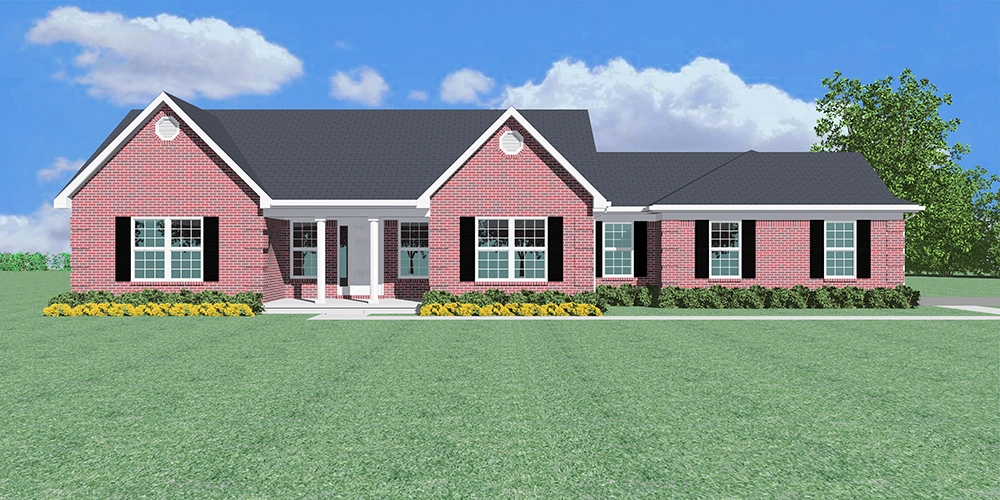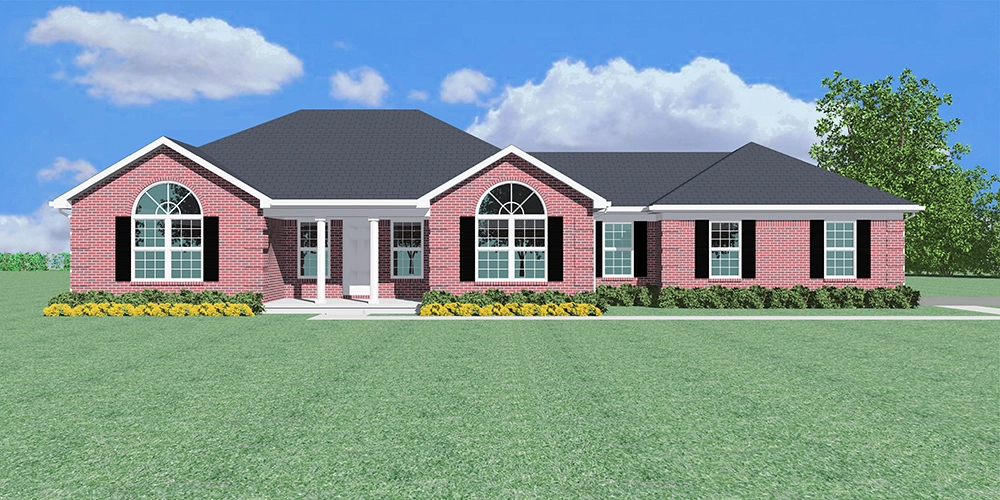3 Bed
2.5 Bath
2059 sq ft
Our Floorplan
Our Amenities
This spacious home features the popular split bedroom floor plan! The plan has 3 bedrooms, 2.5 baths, a formal dining room and a wonderful vaulted great room.
- Plenty of storage
- Two walk-in closets in master suite
- Two-car garage
*Some features may be optional
Our Video Tour
Other Models

Model A - #205A - 2059 Sq. Ft.
This spacious home features the popular split bedroom floor plan! The plan has 3 bedrooms, 2.5 baths, a formal dining room and a wonderful vaulted great room.

Model B - #205B - 2059 Sq. Ft.
The front gables are brick. One sidelight is added and the front porch is slightly larger.

Model C - #205C - 2059 Sq. Ft.
The front gables are brick and two circle top windows are added. Hip roof.











