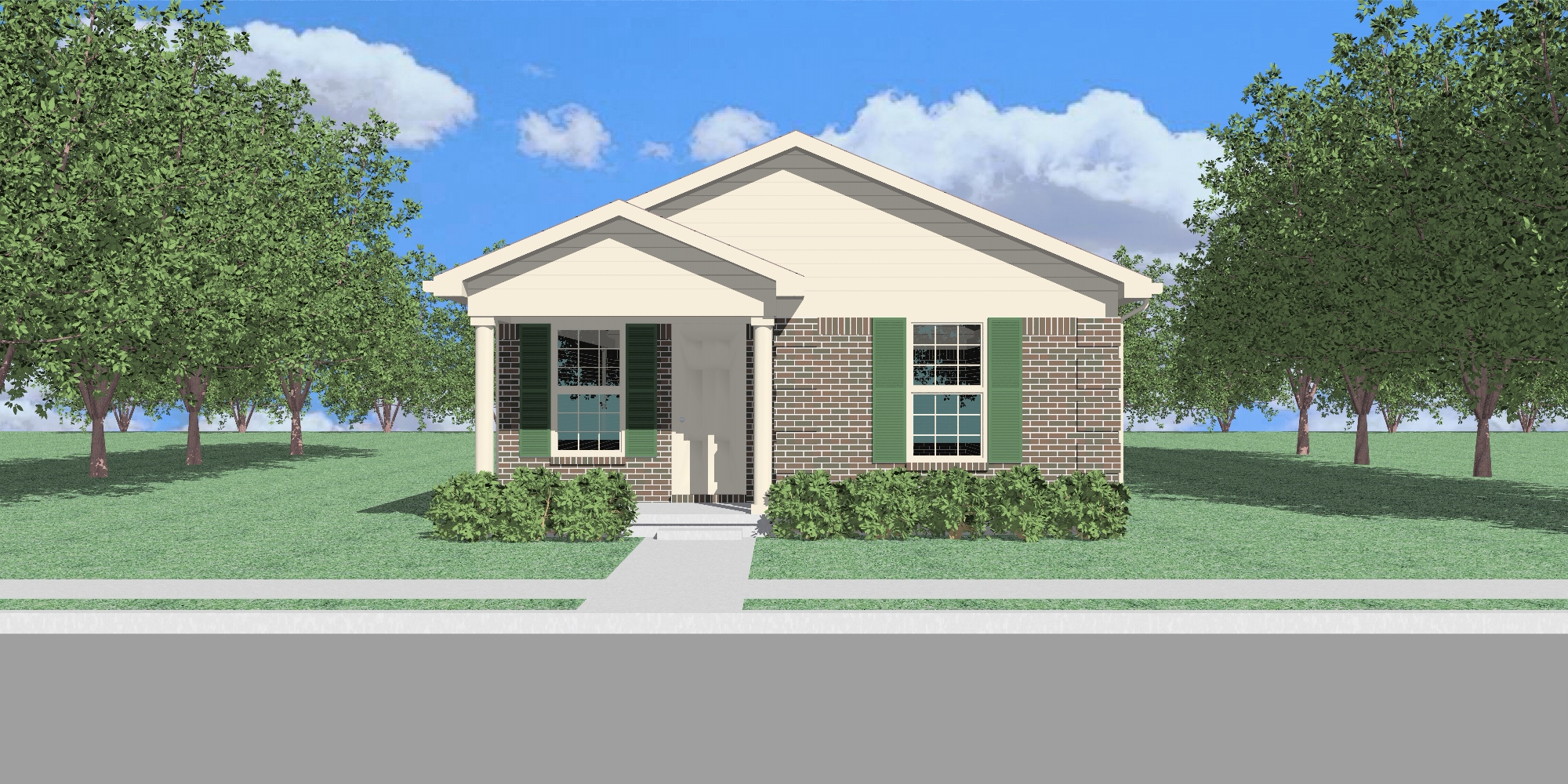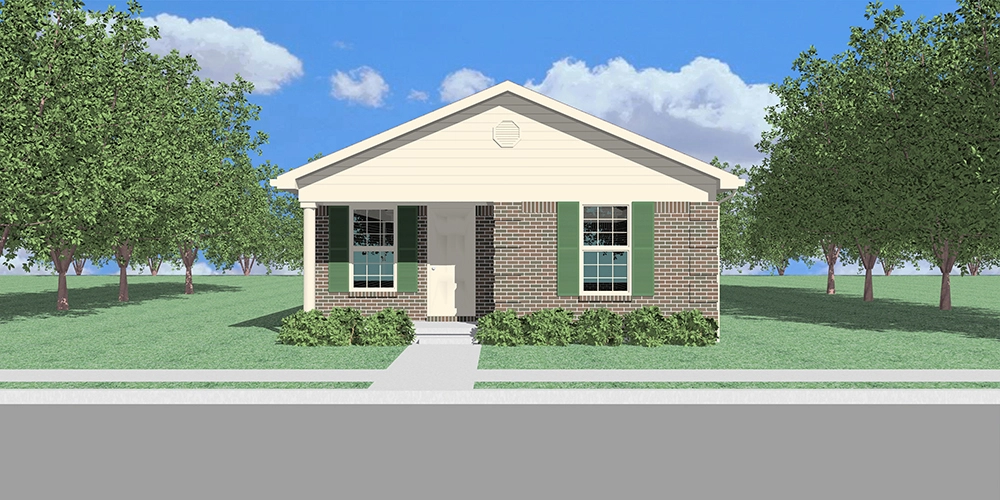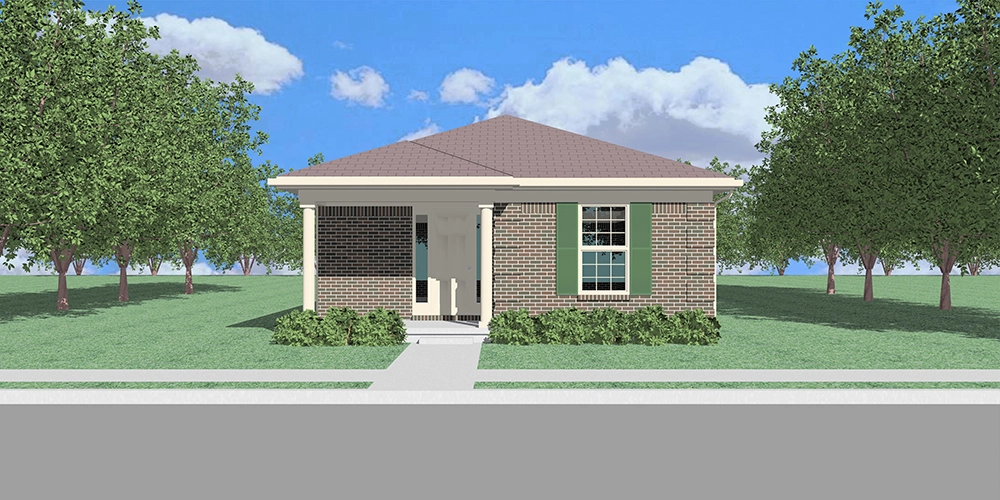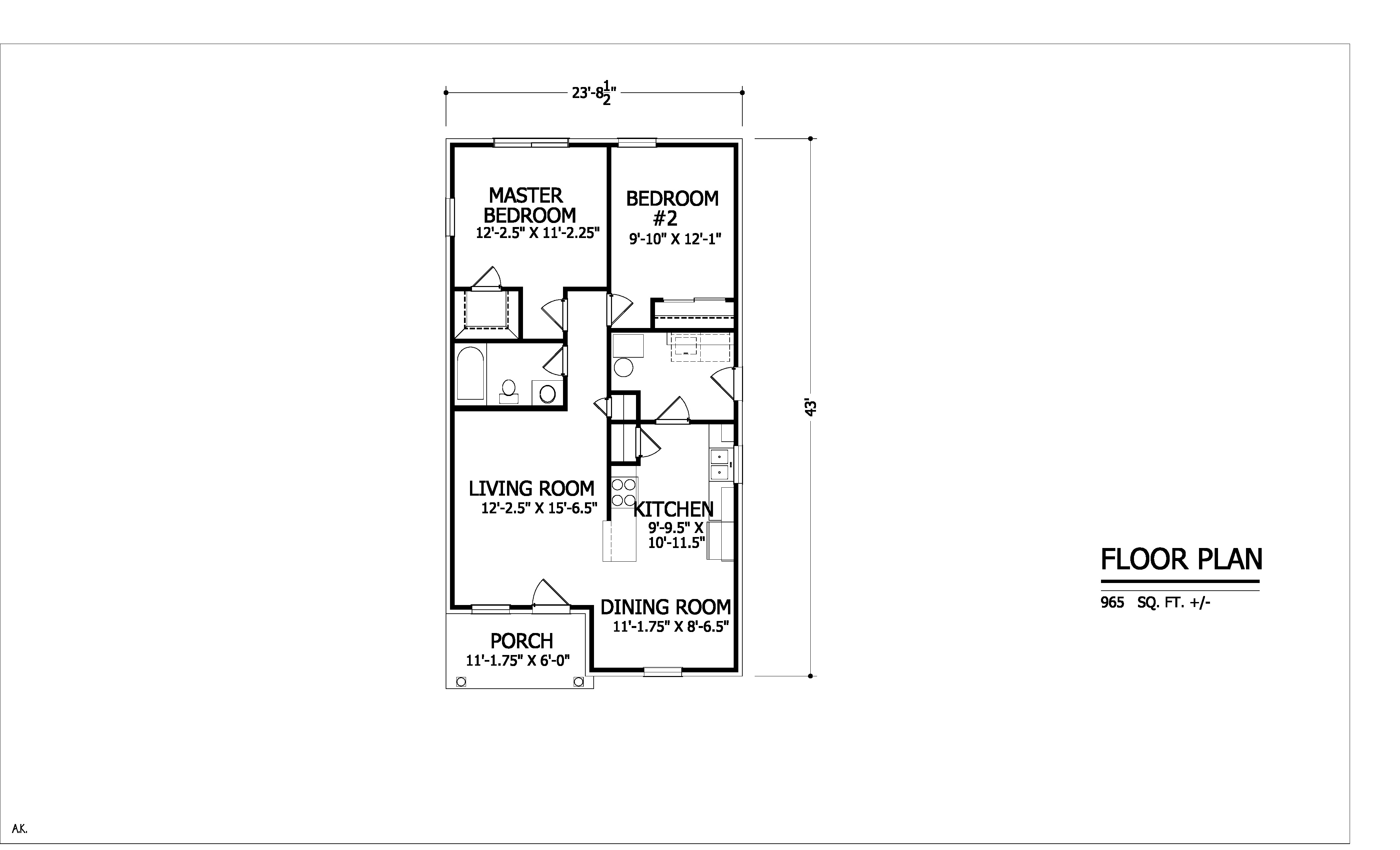2 Bed
1 Bath
965 sq ft
Our Floorplan
Our Amenities
The Hanover is a compact, well laid-out home, ideal for building on narrow lots. It features 2 bedrooms, 1 bath, living room and a separate dining area.
- Walk-in closet in master bedroom
- Front porch
- Optional garage
*Some features may be optional
Our Videos
Other Models

Model A - #96A - 965 Sq. Ft.
The Hanover is a compact, well laid-out home, ideal for building on narrow lots. It features 2 bedrooms, 1 bath, living room and a separate dining area.

Model B - #96B - 965 Sq. Ft.
A vaulted ceiling is added in the living room/kitchen.

Model C - #96C - 965 Sq. Ft.
Two sidelights are added. Hip roof.











