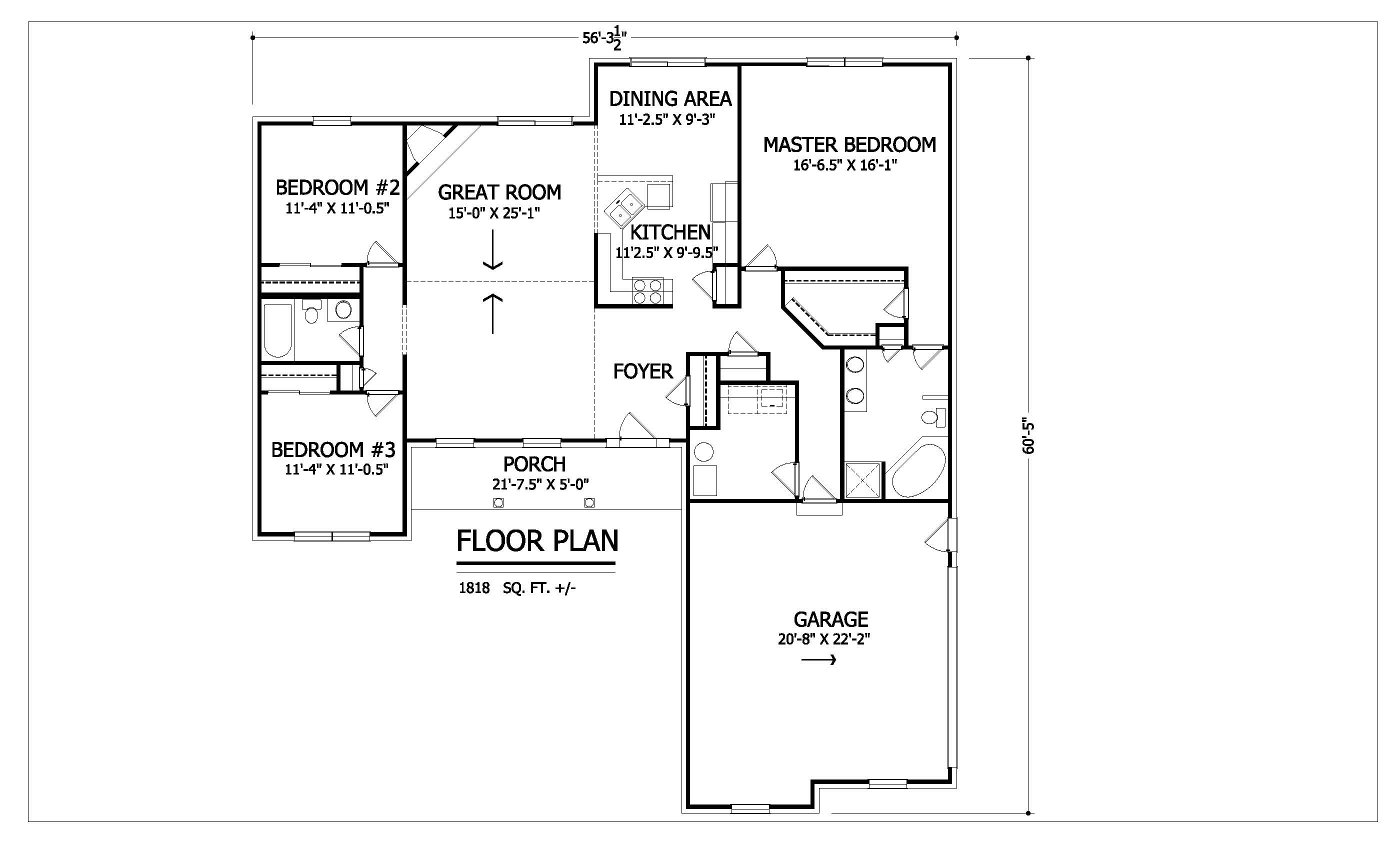3 Bed
2 Bath
1818 sq ft
Our Floorplan
Our Amenities
The Jillian offers the ease of one-level living and a wonderful “flow” from room to room. It includes a very large great room and a large master bedroom. The covered porch is a nice touch to this home.
- Large great room
- Separate dining area
- Split bedrooms
- Two-car garage
*Some features may be optional
Our Video Tour
Other Models
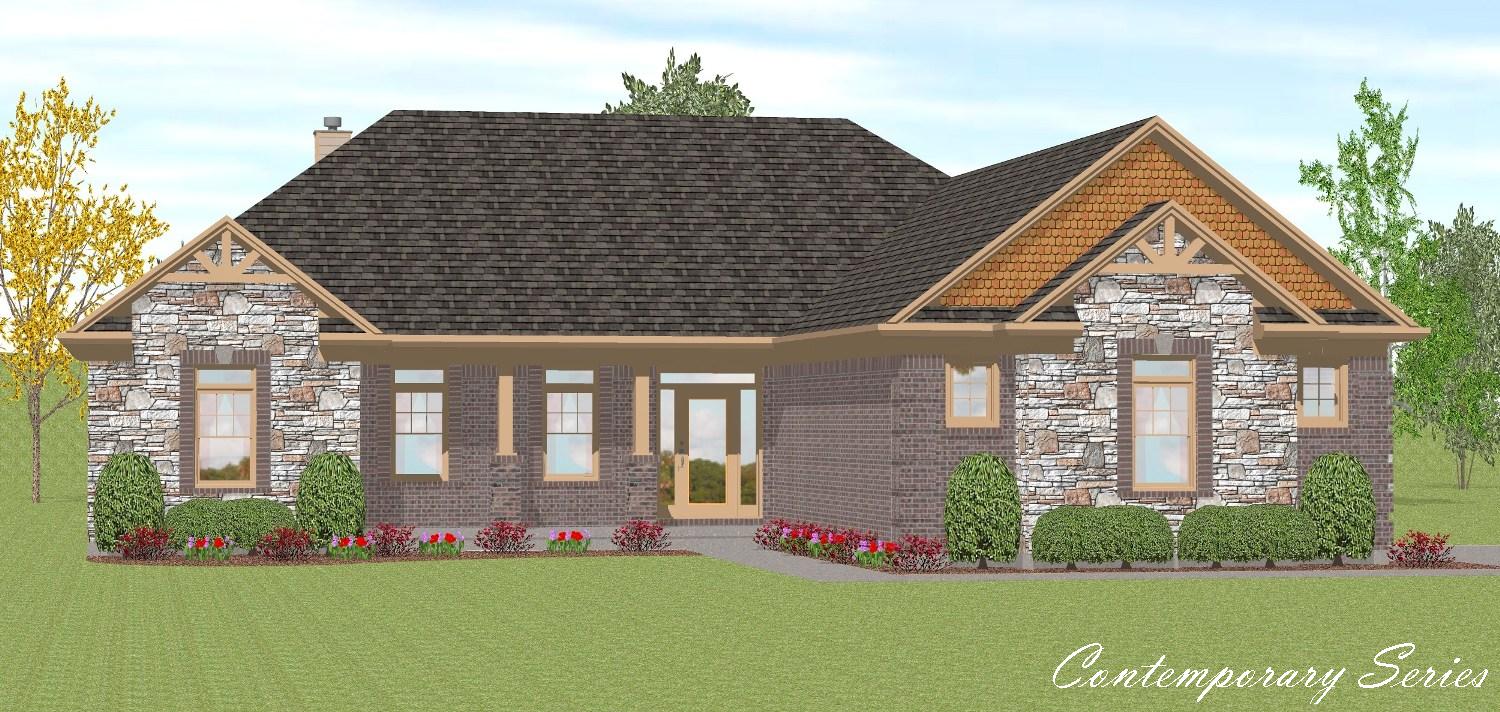
Contemporary - #181A - 1818 Sq. Ft.
- 9 foot walls
- Square leaded glass front door w/transom window above
- 4 transom windows
- 2 quoin corners
- Hipped roof
- Shake style siding
- 2 gable pediments
- Added 2 garage windows
- Half-bricked columns
- Decorative brick around front windows
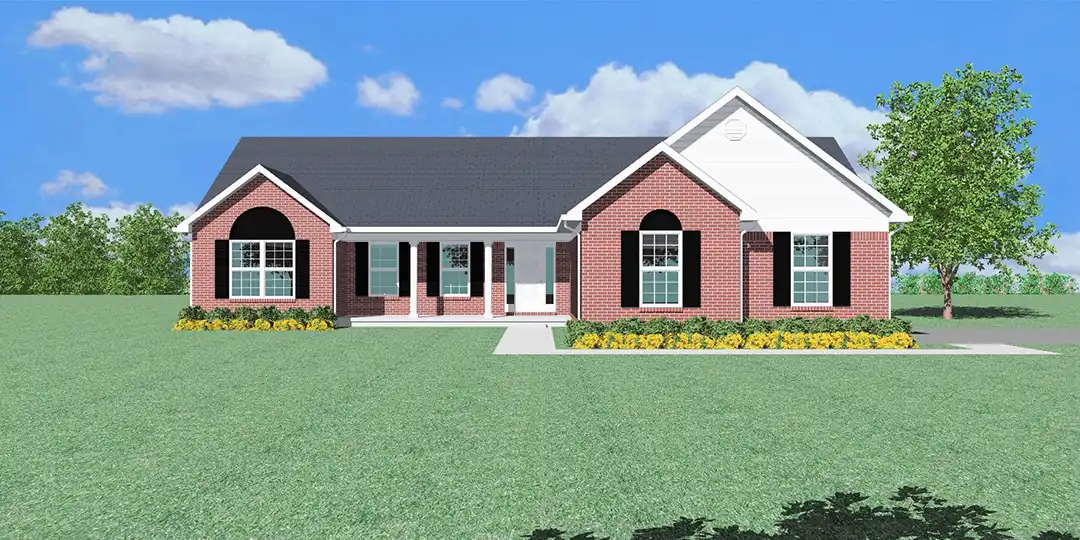
Model A - #181A - 1818 Sq. Ft.
The Jillian offers the ease of one-level living and a wonderful “flow” from room to room. It includes a very large great room and a large master bedroom.
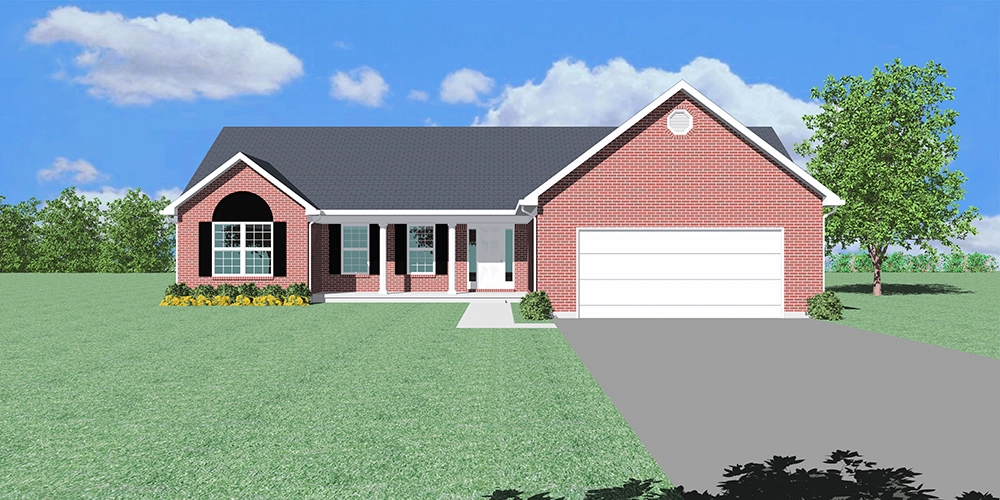
Model B - #181B - 1818 Sq. Ft.
The garage door is moved to the front and the front gable is brick.
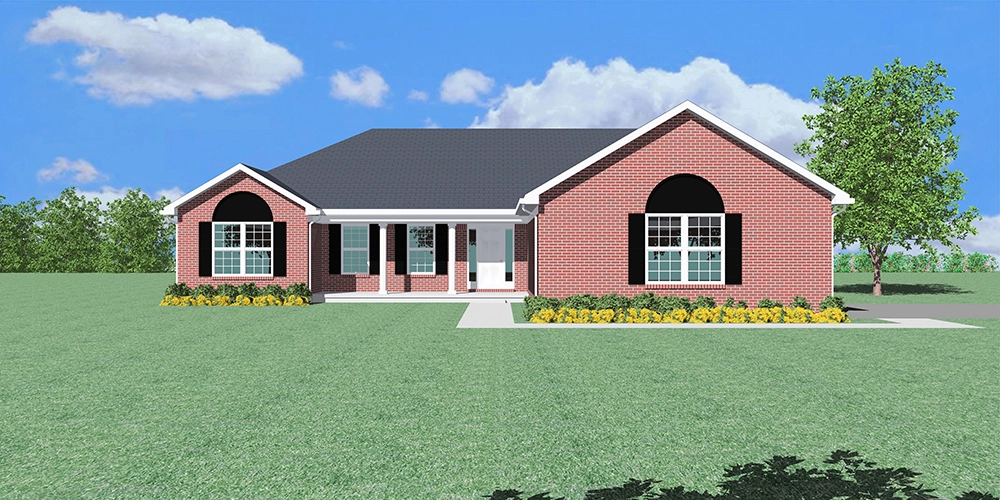
Model C - #181C - 1818 Sq. Ft.
The vinyl gable is deleted and the garage is expanded. Hip roof.


