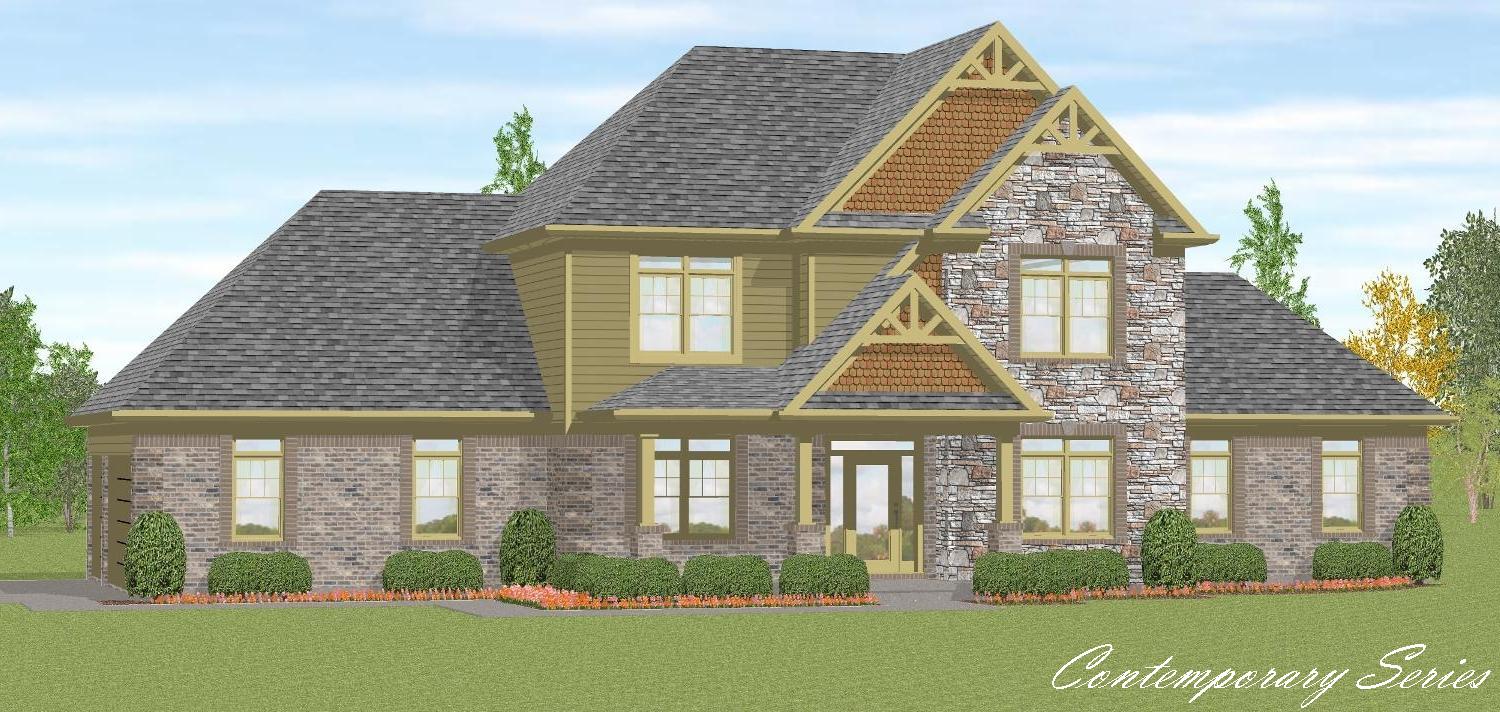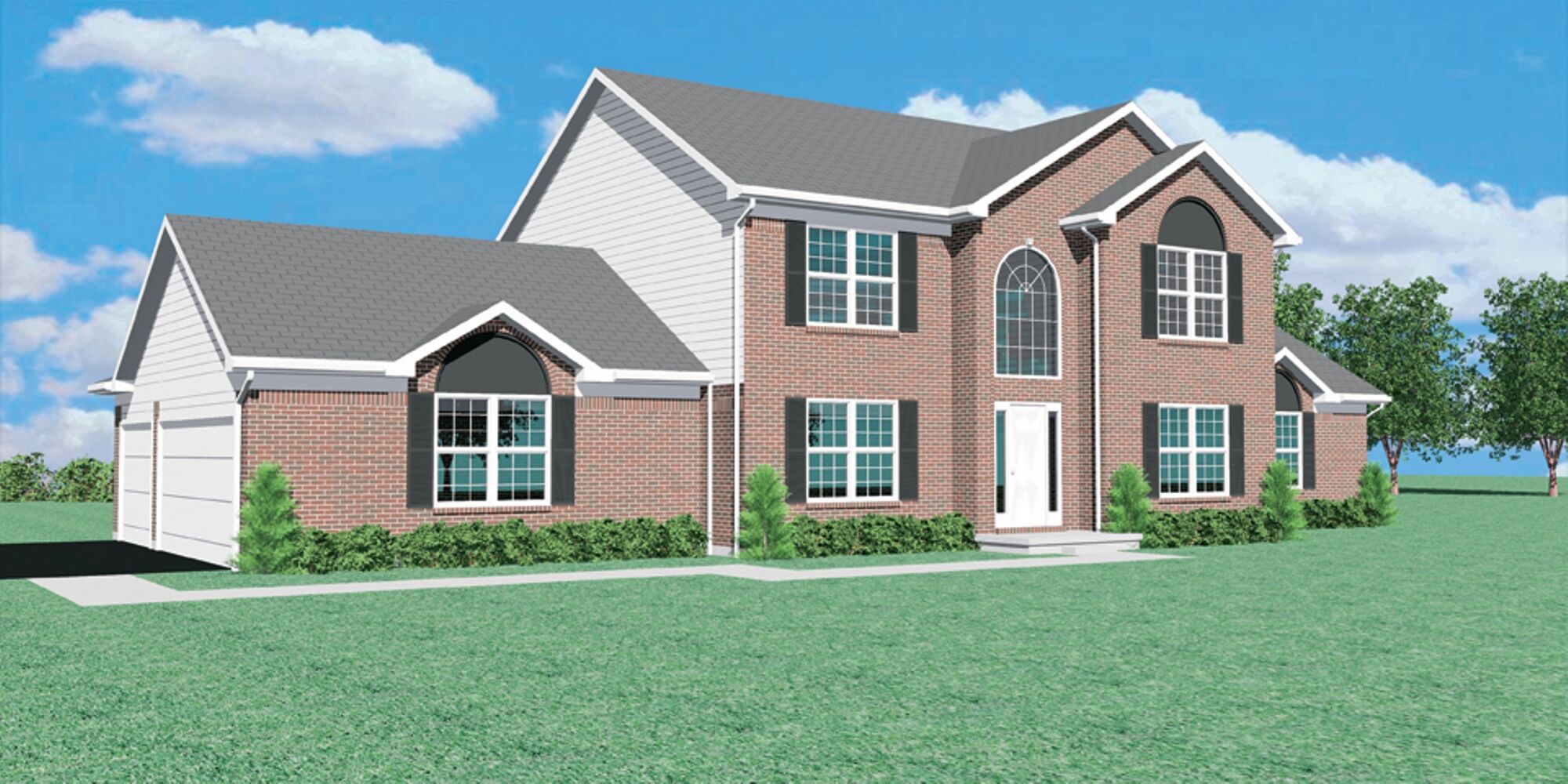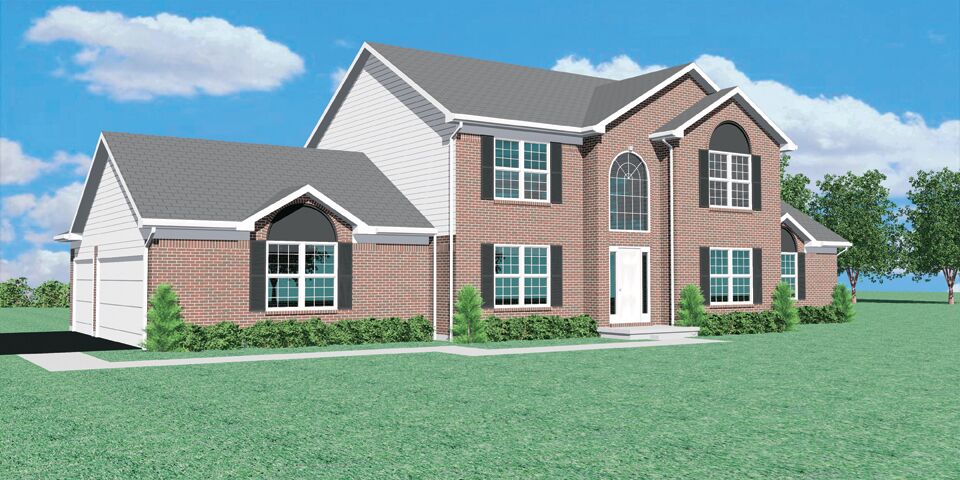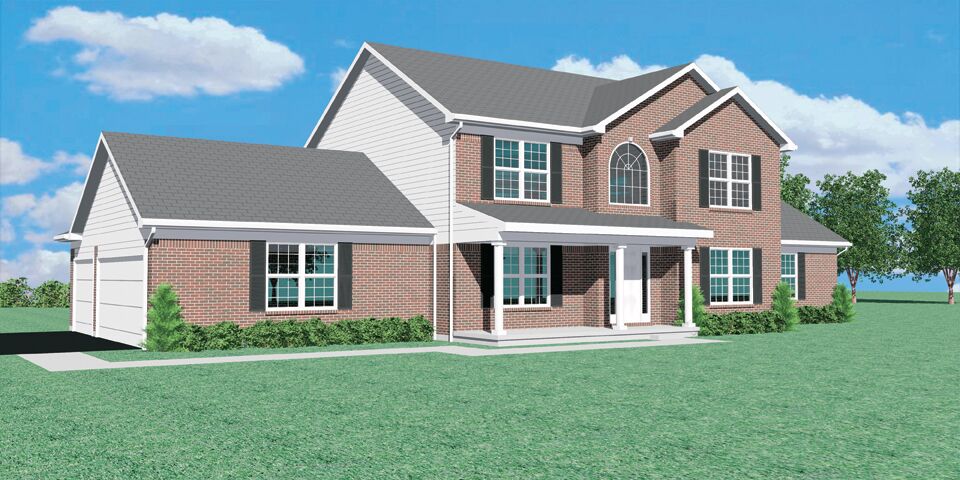3 Bed
2.5 Bath
2600 sq ft
Our Floorplan
Our Amenities
The Kensington is a stunning two-story home with luxurious extras everywhere you roam. This 3 bedroom, 2 1/2 bath floor plan features communal spaces on the first floor that are open and attractive. The master suite on the second floor provides an especially tranquil space for rejuvenation and well-deserved privacy.
- Formal living and dining room
- Two-story open foyer
- Ceiling fan in large family room
- Extra large walk-in closet in master bedroom
- “His and her” sinks in master bath
- Separate shower and tub in master bath
- Linen closet in master bath
- Separate laundry/utility room
- Three-car garage
*Some features may be optional
Other Models

Contemporary - #260 - 2600 Sq. Ft.
- 9 foot walls on first & second floors
- square leaded glass front door
- 13 transom windows
- 4 quoin corners
- added cultured strone to front gable
- added gable to front porch
- hipped roof
- shake style siding
- 3 gable pediments
- decorative brick around front windows
- enlarged front porch
- half-bricked columns
- 12/12 roof pitch

Model A - #260A - 2600 Sq. Ft.
This luxurious two-story home offers 3 bedrooms and 2 1/2 baths. Also includes a formal living and dining room, an open foyer and a 3-car garage.

Model B - #260B - 2600 Sq. Ft.
A covered front porch has been added. The small gables and all vinyl accents are removed. An octagon window and gable vent is added. Hip roof.

Model C - #260C - 2600 Sq. Ft.
The front porch is extended to 133 sq. ft. with a front and side addition. The small gables and all vinyl accents are deleted.










