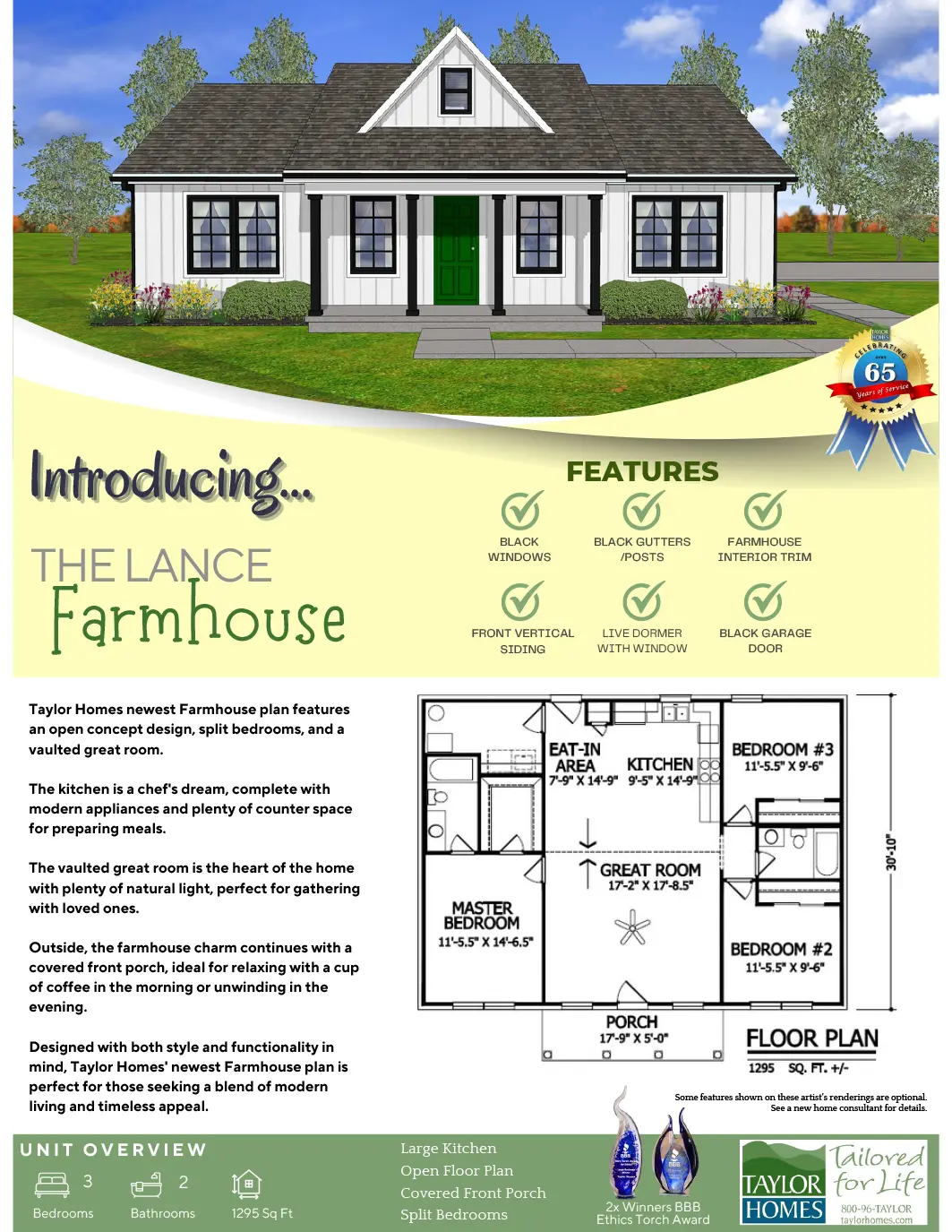3 Bed
2 Bath
1295 sq ft
Our Floorplan
Our Amenities
Taylor Homes newest Farmhouse plan features an open concept design, split bedrooms, and a vaulted great room.
The kitchen is a chef’s dream, complete with modern appliances and plenty of counter space for preparing meals.
The vaulted great room is the heart of the home with plenty of natural light, perfect for gathering with loved ones.
Outside, the farmhouse charm continues with a covered front porch, ideal for relaxing with a cup of coffee in the morning or unwinding in the evening.
Designed with both style and functionality in mind, Taylor Homes’ newest Farmhouse plan is perfect for those seeking a blend of modern living and timeless appeal.
Features
- Black Windows
- Black Gutters / Posts
- Farmhouse Interior Trim
- Front Vertical Siding
- Live Dormer with Window
- Black Garage Door
*Some features may be optional










