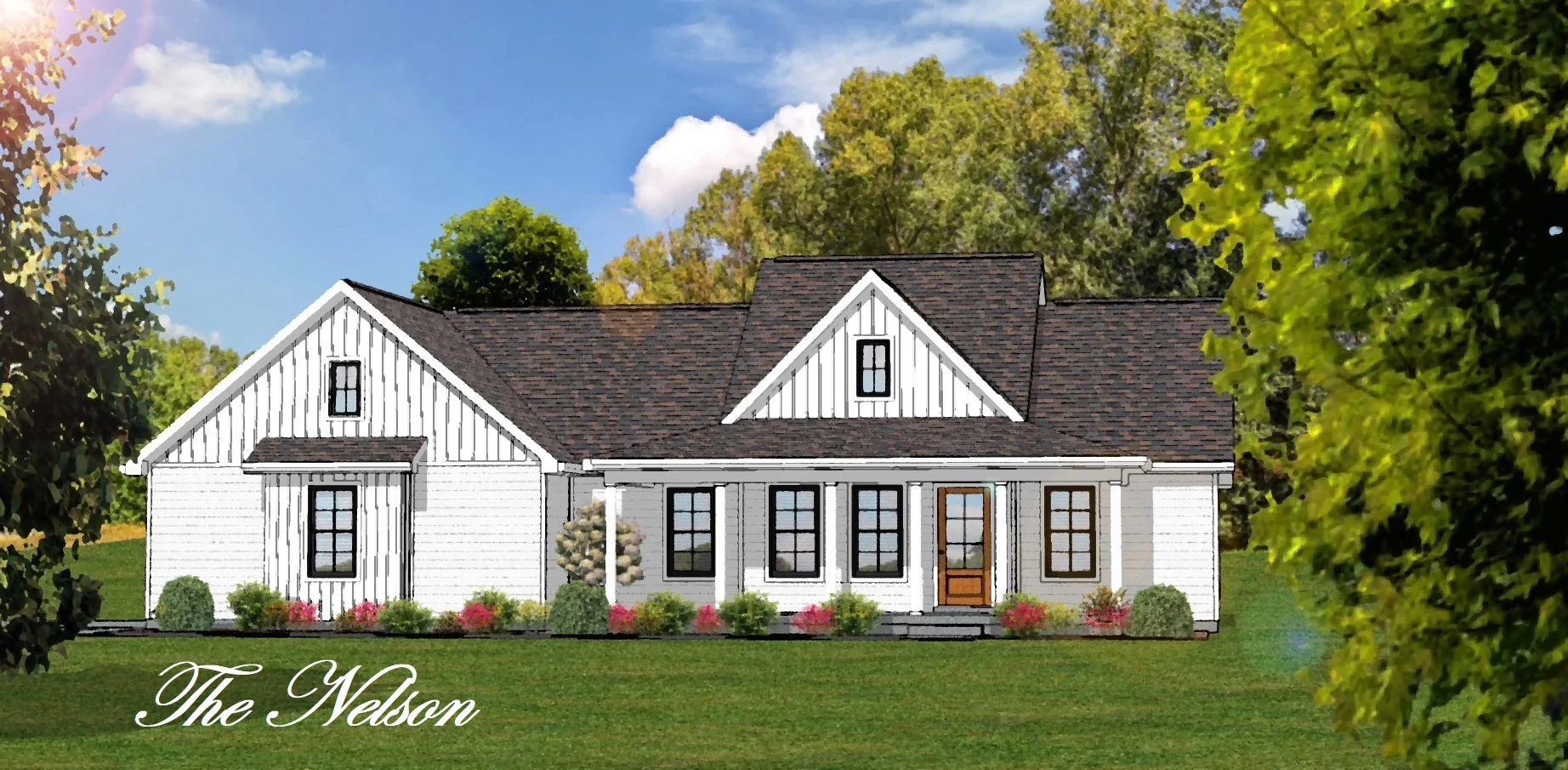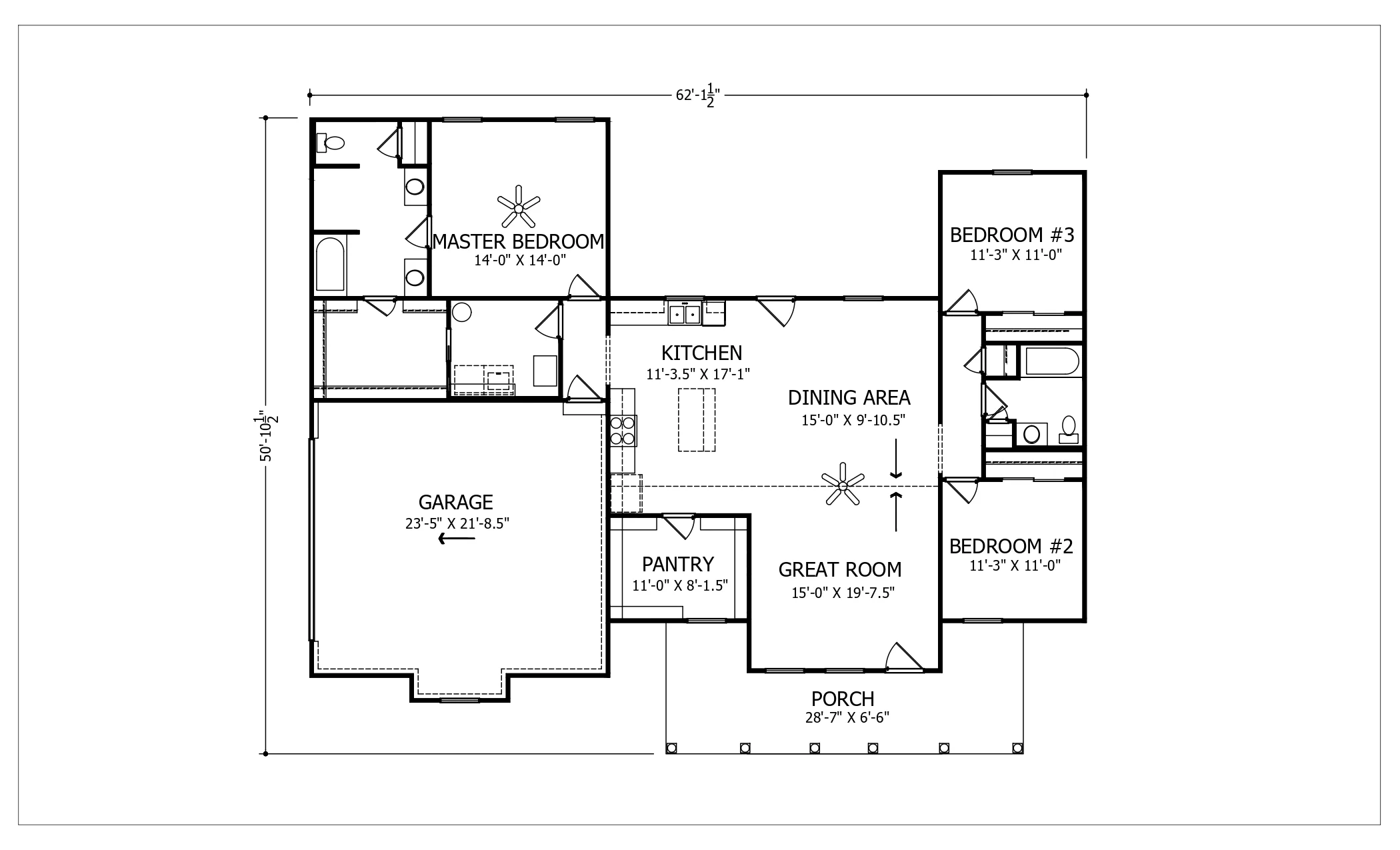3 Bed
2 Bath
1727 sq ft
Our Floorplan
Our Amenities
- Farmhouse Style
- Oversized Front Porch
- Open concept Living Area with vaulted ceiling
- Upgraded front door
- Vertical siding on front gables
- Huge Kitchen pantry
- Laundry Room with Master closet access
- Awesome Master Suite including opt. garden tub
- Spacious closets throughout
*Some features may be optional
Our Video Tour
Other Models

Model A - #173F A - 1727 Sq. Ft.
The Nelson Farmhouse exudes classic country grace with a modern design flair. 3 bedrooms and 2 baths provide plenty of room to grow. Imagine gatherings with friends and family around your large kitchen island (optional). Everyone’s watching the big game in your great room with vaulted ceilings. The size of this pantry is a master chef’s dream come true!











