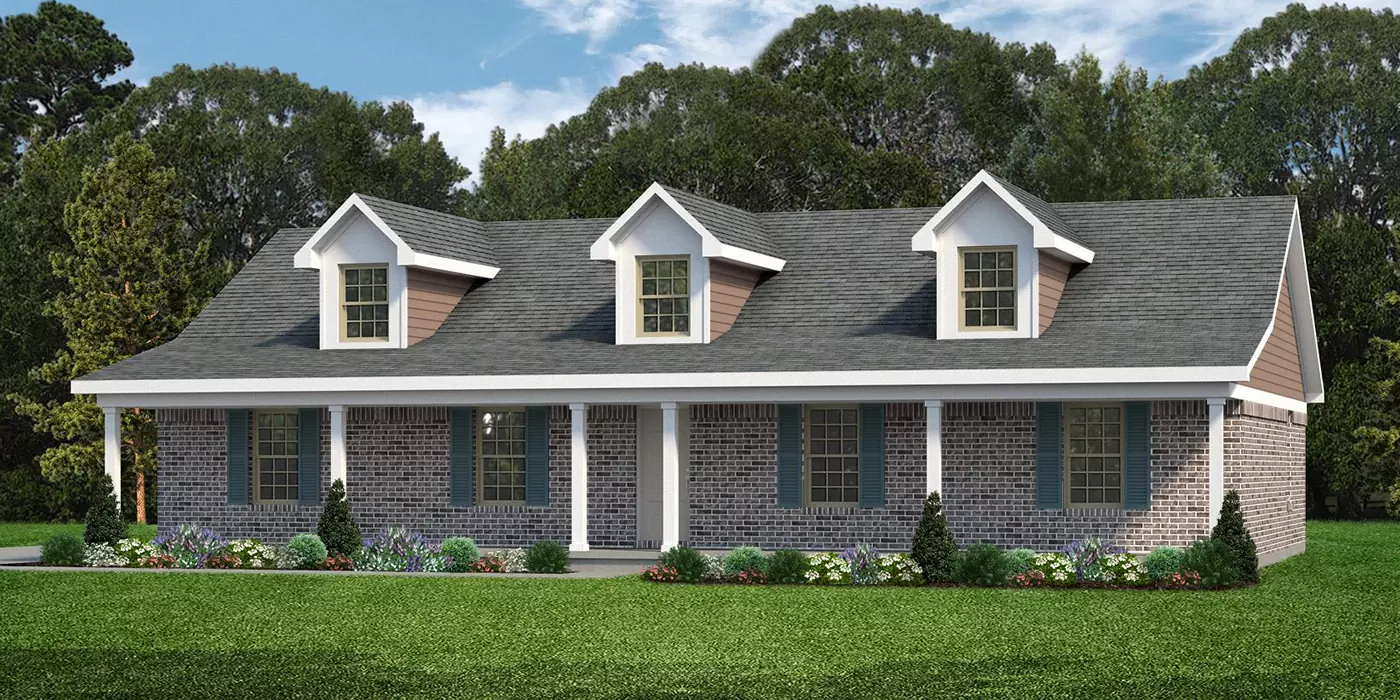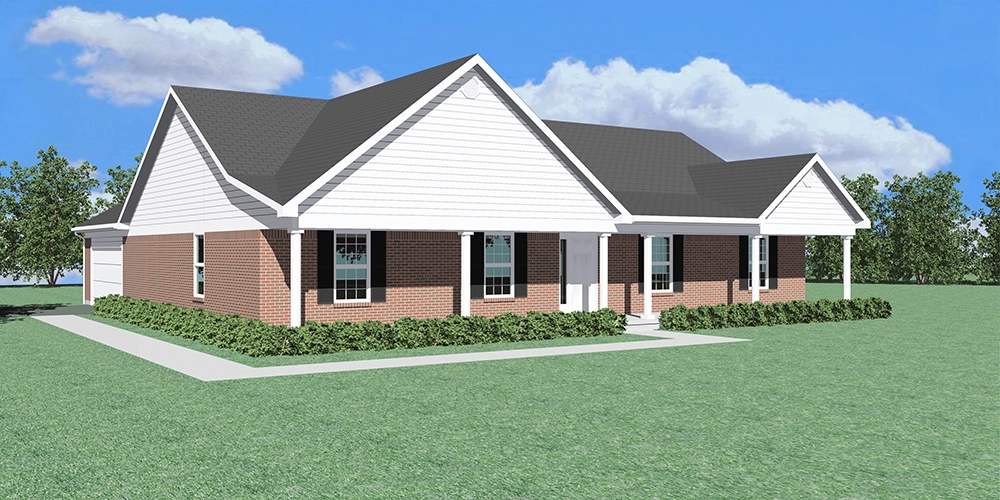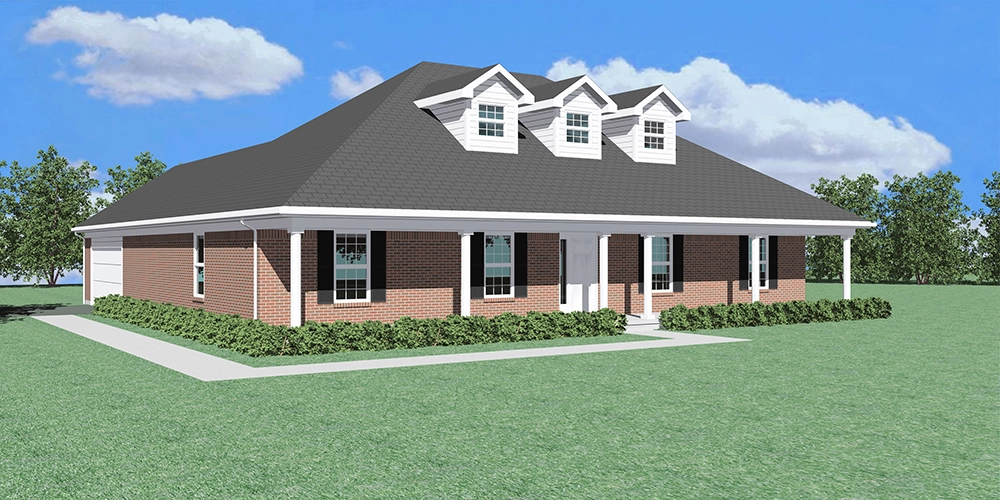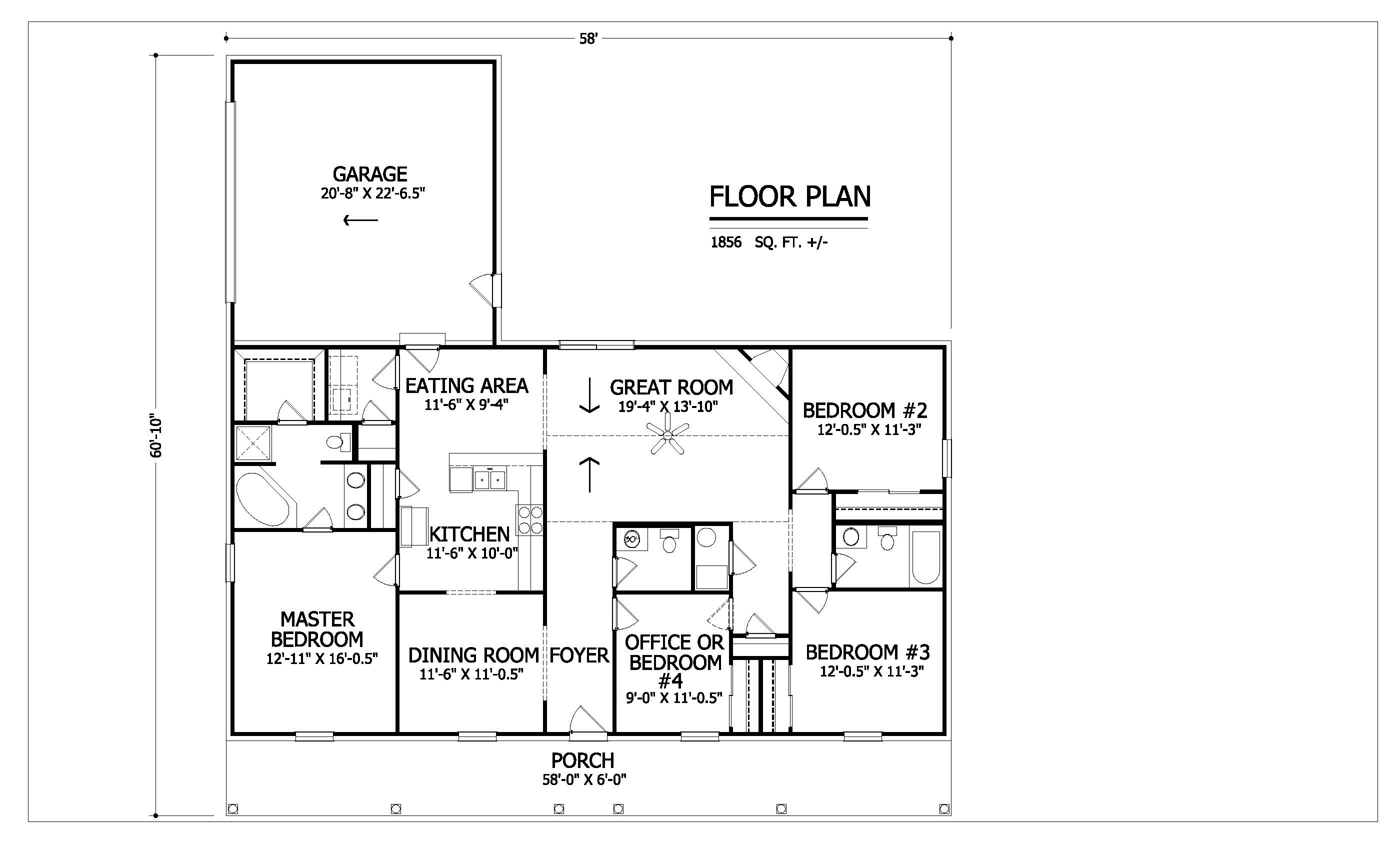4 Bed
2.5 Bath
1856 sq ft
Our Floorplan
Our Amenities
What a great front porch! The room layout is wonderful too, with the flexibility of a 4th bedroom or office space.
- Vaulted ceiling in great room
- 2.5 baths, with garden tub in master
- Garage included
*Some features may be optional
Other Models

Model A - #185A - 1856 Sq. Ft.
What a great front porch! The room layout is wonderful too, with the flexibility of a 4th bedroom or office space.

Model B - #185B - 1856 Sq. Ft.
Dormers are deleted and 2 vinyl gables are added with vents. A sidelight is added by the front door. 8/12 roof pitch.

Model C - #185C - 1856 Sq. Ft.
A 7 ft. porch, one sidelight and a hip roof are part of this design.











