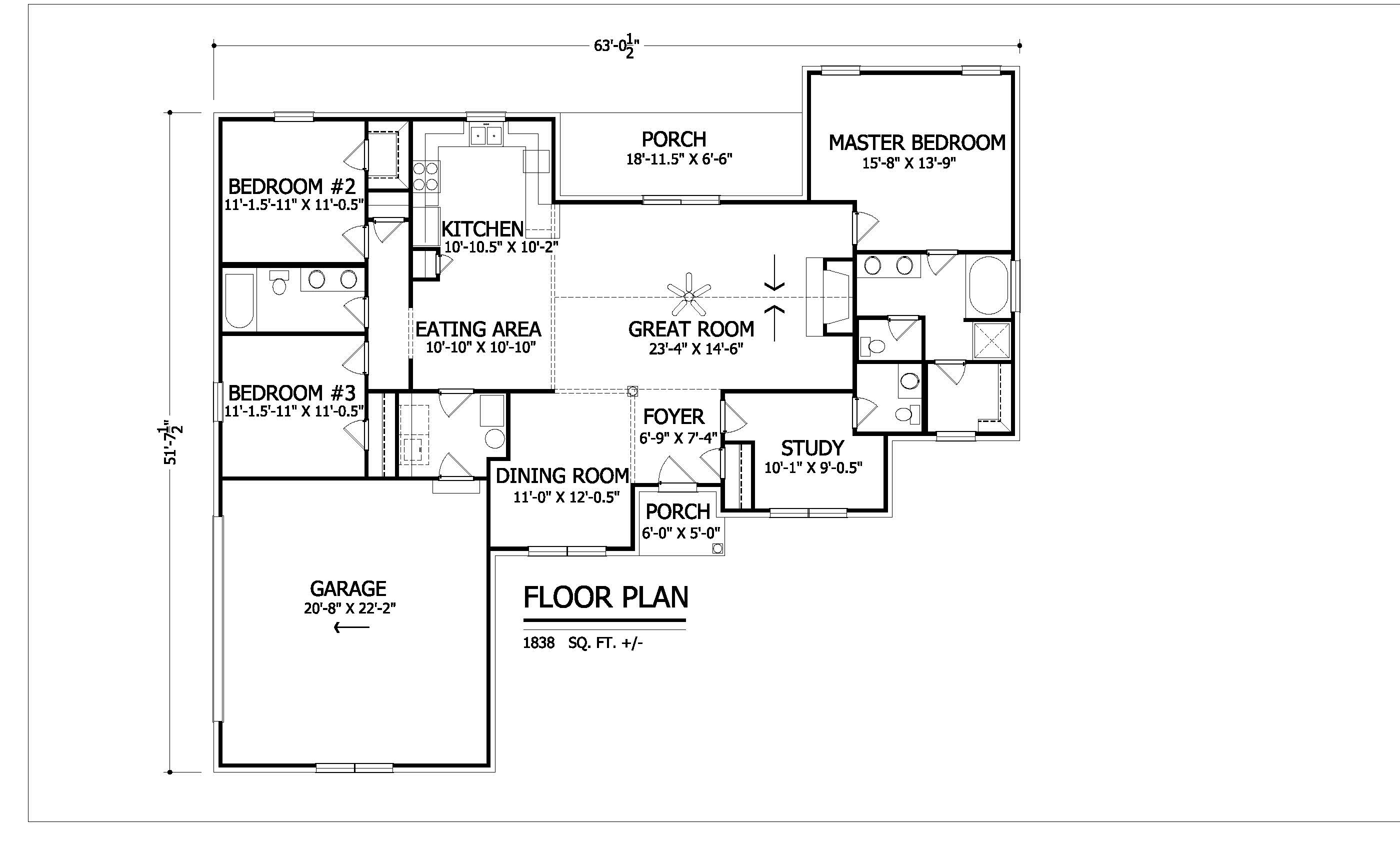3 Bed
2.5 Bath
1838 sq ft
Our Floorplan
Our Amenities
This impressive home has it all – very open common areas, split bedrooms (3), two and a half baths and a study/office area (with its own half bath access). Other special touches include a great room, a separate dining room, a two-car garage and a large back porch.
- Walk-in closets
- Large kitchen/eat-in combo
- Split bedrooms
- Separate laundry/utility room
*Some features may be optional
Our Video Tour
Other Models
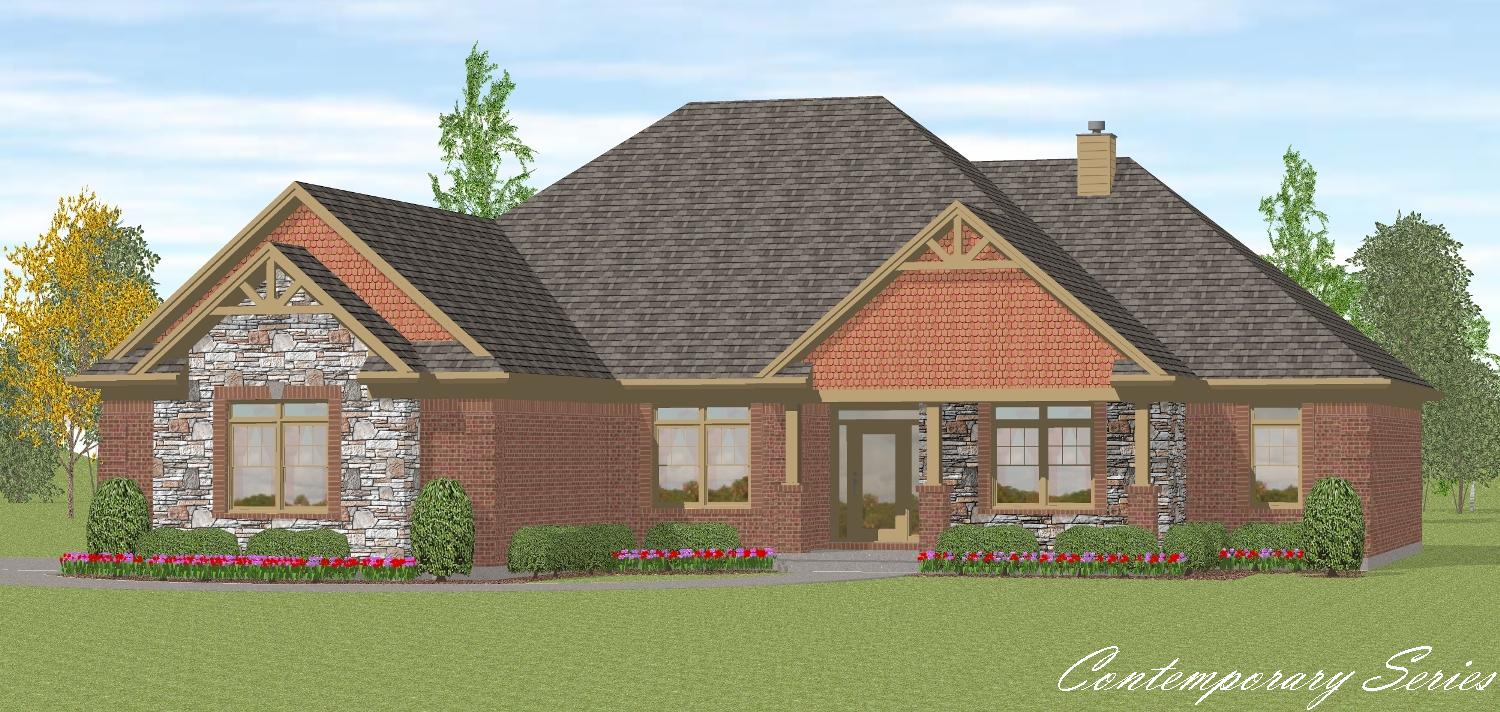
Contemporary - #183 - 1838 Sq. Ft.
- 9 foot walls
- Enlarged front porch & added gable
- Cultured stone on bump outs
- 2 gable pediments
- 7 transom windows
- Square leaded glass front door
- Half-bricked columns
- 4 quoin corners
- Shake style siding on front
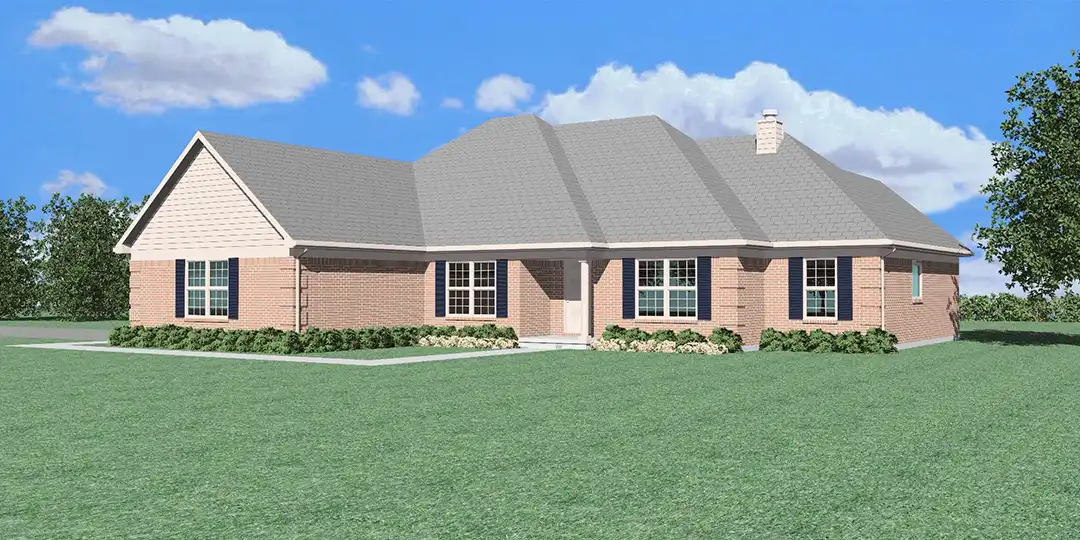
Model A - #183A - 1838 Sq. Ft.
This impressive home has it all – very open common areas, split bedrooms (3), two and a half baths and a study/office area (with its own half bath access).
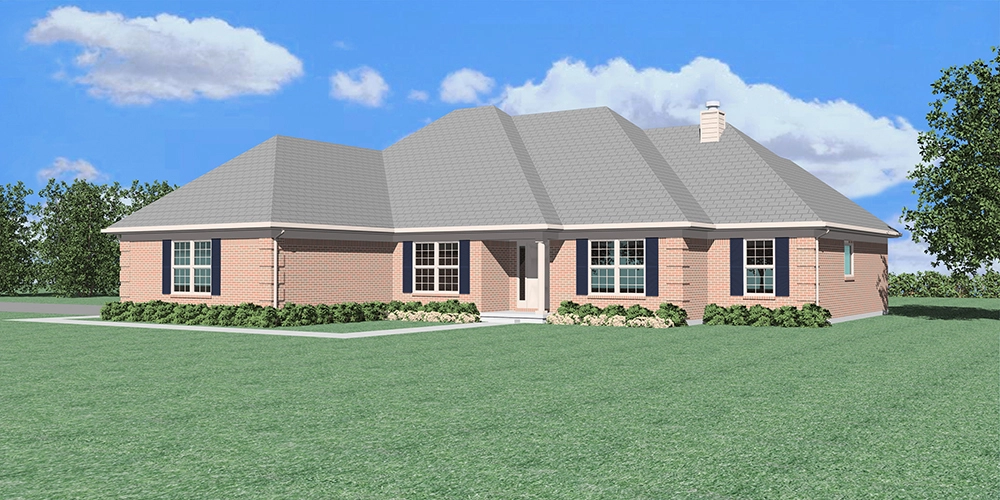
Model B - #183B - 1838 Sq. Ft.
The front and back gables are hipped, and one sidelight is added.
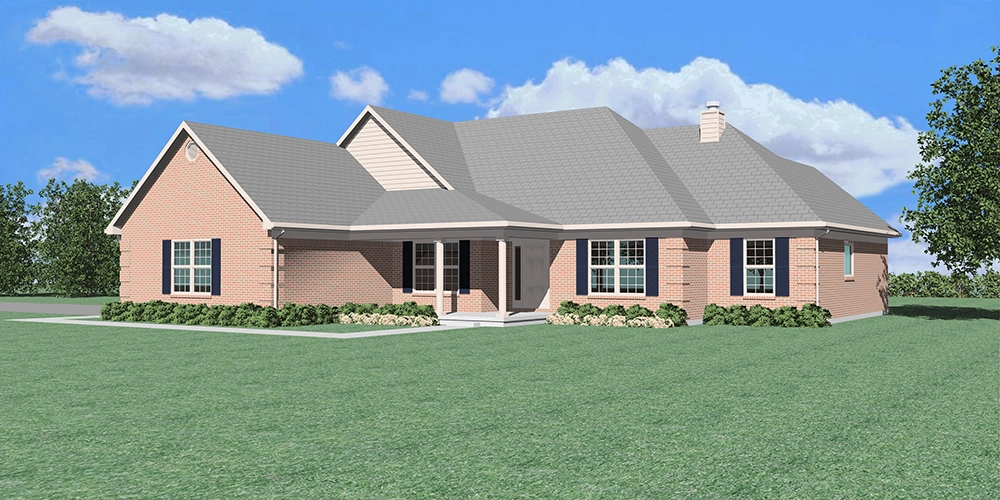
Model C - #183C - 1838 Sq. Ft.
The garage gable is bricked, and a second gable is added to the front. The front porch is enlarged and two sidelights are added.


