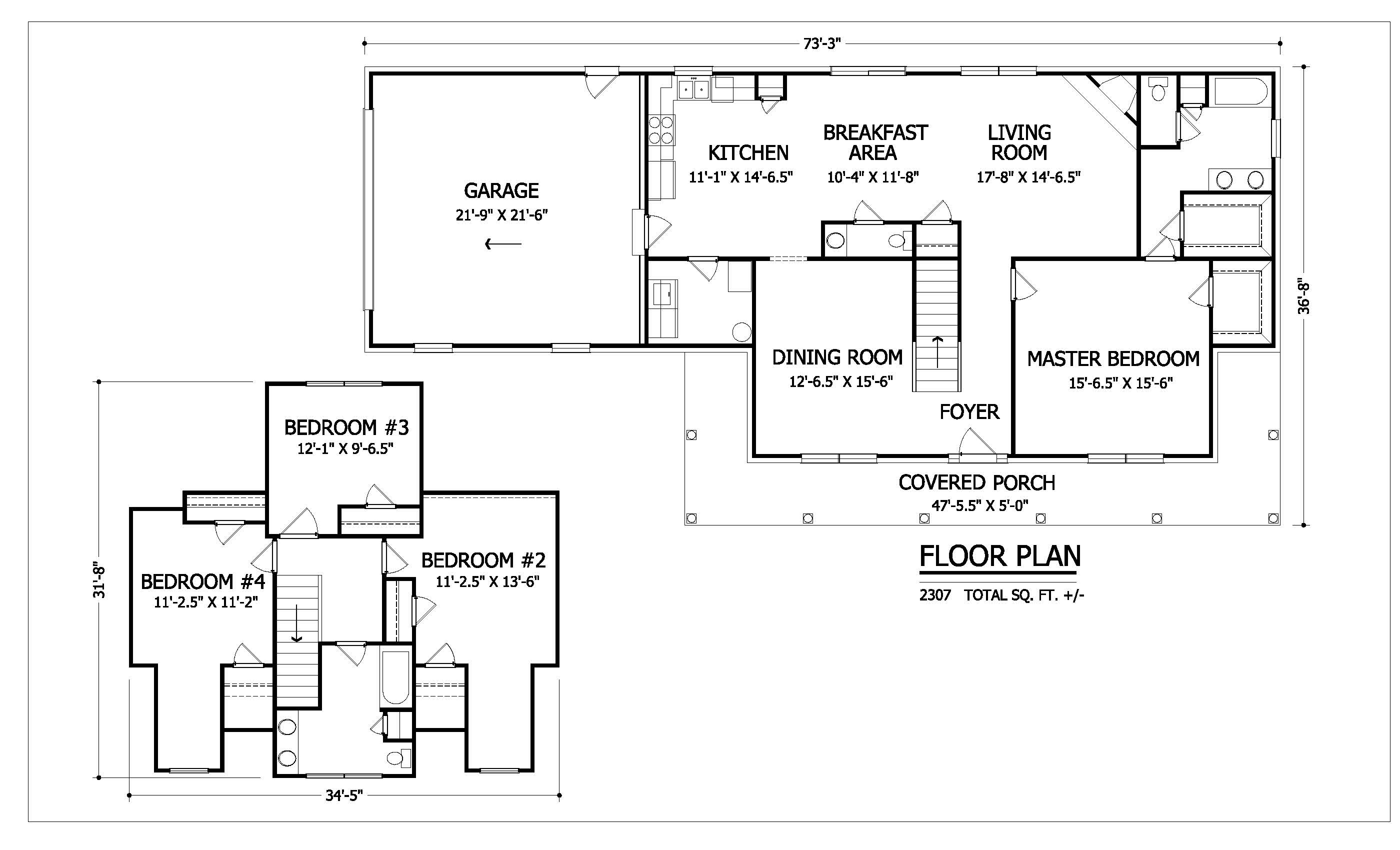4 Bed
2.5 Bath
2414 sq ft
Our Floorplan
Our Amenities
The Westbury features a magnificent open floor plan with a master suite and formal dining room on the first floor. The second floor has three bedrooms with ample closet space and a full bath. An impressive wrap-around front porch and two-car garage adds the perfect touch.
- Four total bedrooms
- “His and her” sinks in master bath
- Enclosed water closet in master bath
- Large walk-in closet in master bedroom
- Large open living area
- Large kitchen with breakfast area
- Two-car garage
- Separate laundry room
- Beautiful covered wrap-around porch
*Some features may be optional
Our Video Tour
Other Models
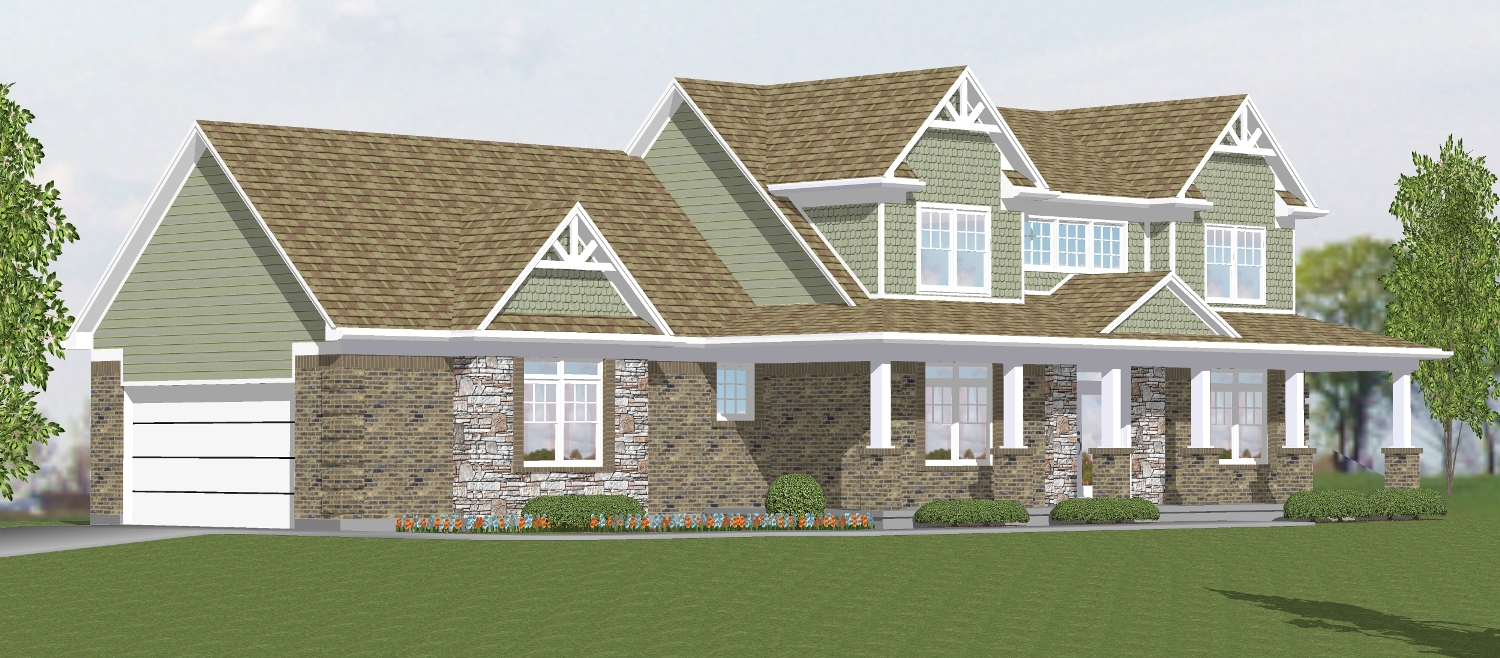
Contemporary - #230 - 2414 Sq. Ft.
- 9 ft. walls on first floor
- 6 transom windows
- added cultured stone to garage bumpout & around front door
- 4 quoin corners
- shake style siding in front
- added 2’x12′ bumpout to garage
- 8 half-bricked columns w/square columns
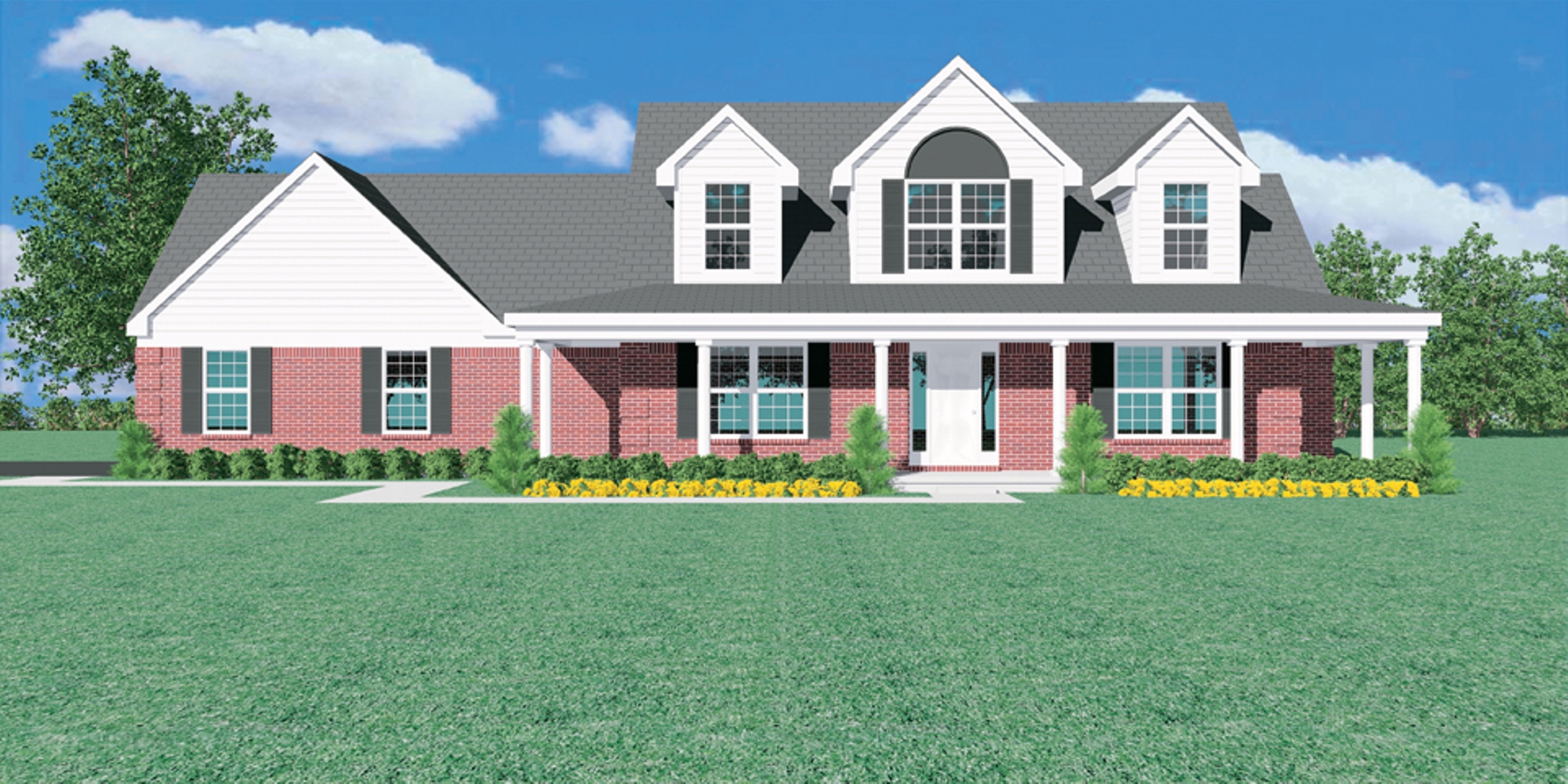
Model A - #230A - 2307 Sq. Ft.
This spectacular cape cod includes 4 bedrooms and 2 1/2 baths. Also features a formal dining room and a large kitchen with a breakfast area.
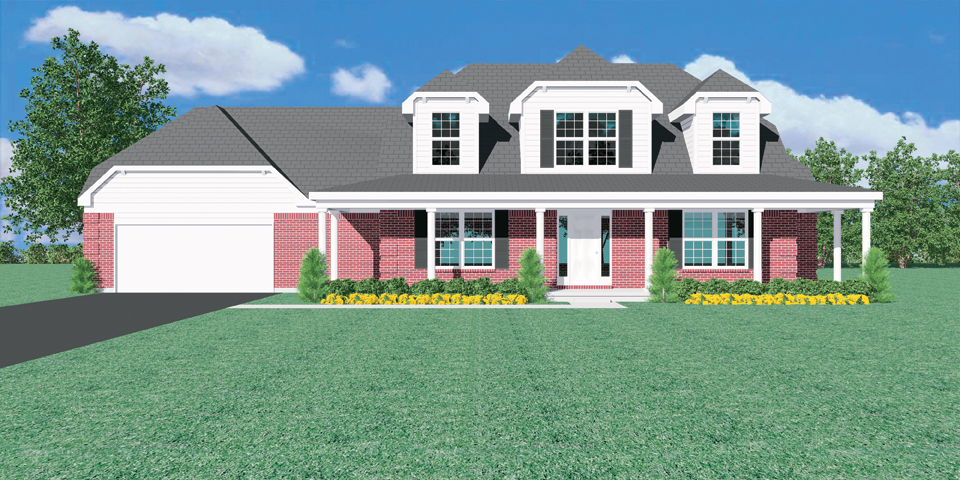
Model B - #230B - 2307 Sq. Ft.
A front garage for convenient parking is added, as well as a dutch hip to all gables.
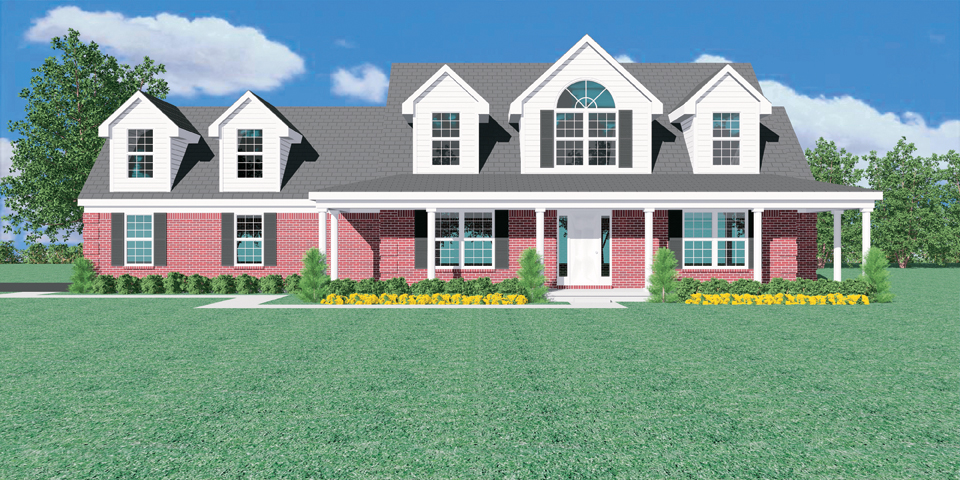
Model C - #230C - 2307 Sq. Ft.
Two false dormers replace the gable shown in option A. A circle top window with vault is added.


