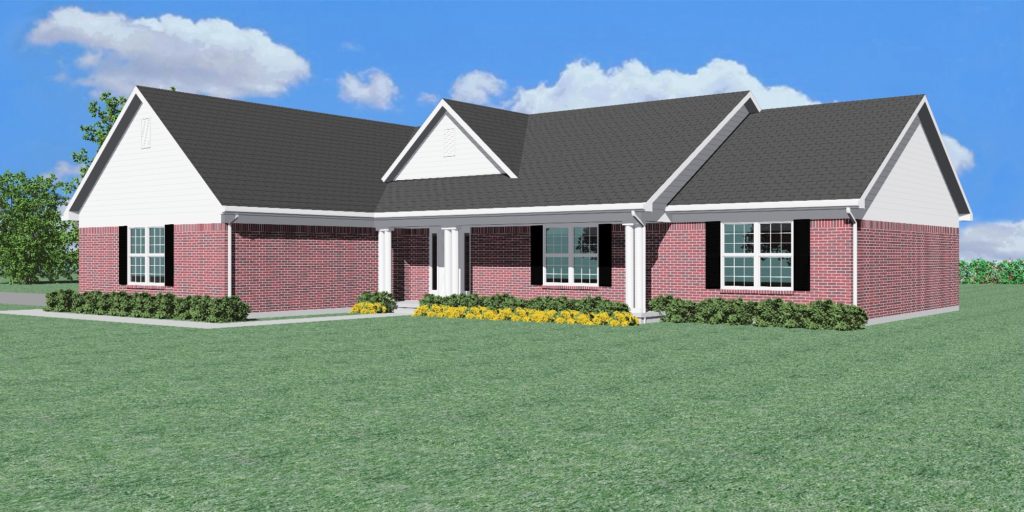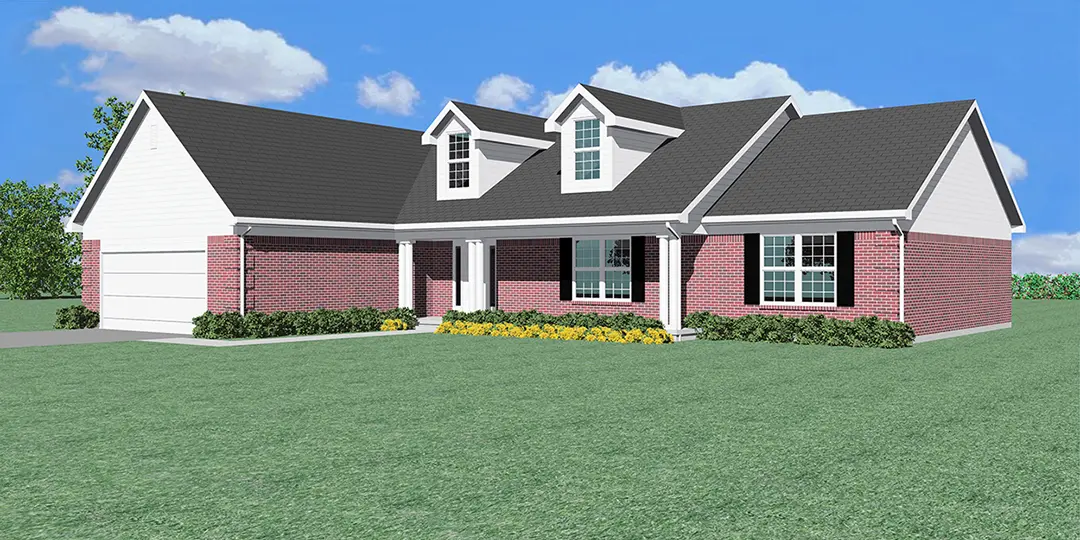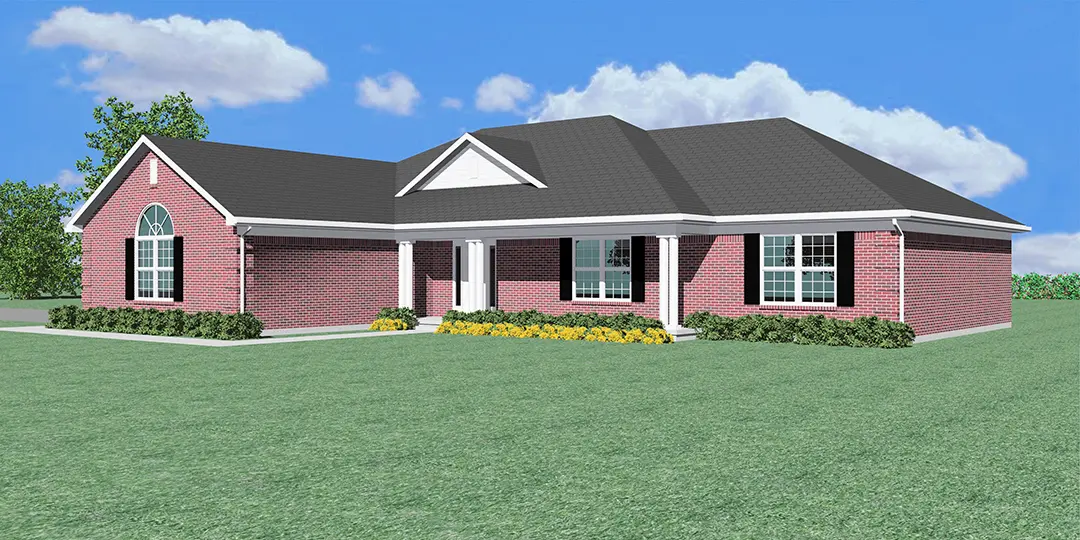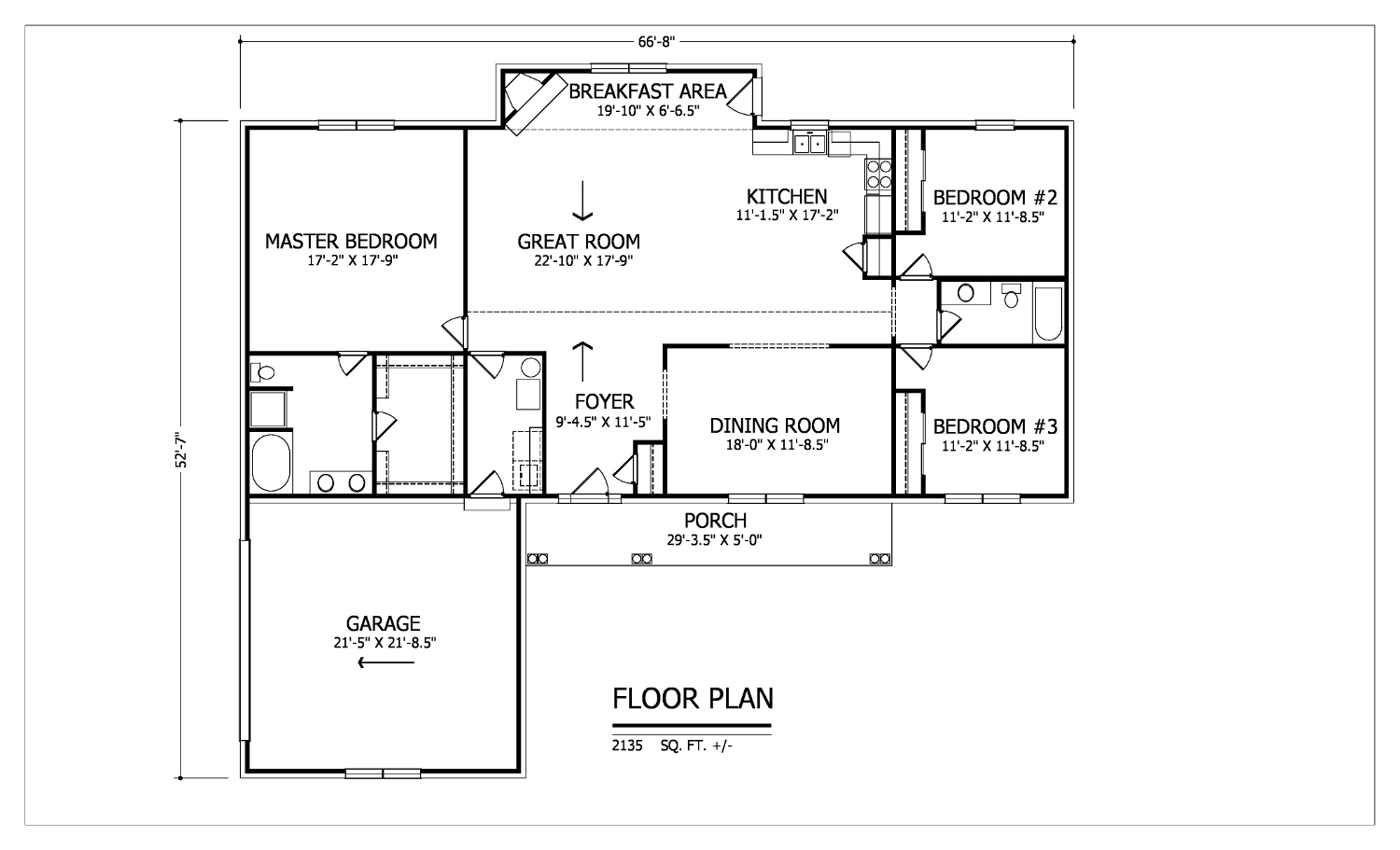3 Bed
2 Bath
2135 sq ft
Our Floorplan
Our Amenities
Open floor plan lovers rejoice! The Windham is just what you’ve dreamed of with its great room/kitchen/breakfast area occupying one large space with a wide doorway leading into the dining room. This home also features 3 bedrooms (split) and 2 baths. The extra-long front porch is a welcoming touch.
- Open floor plan
- Split bedrooms
- Large closet in master suite
- Covered front porch
- Two-car garage
*Some features may be optional
Our Video Tour
Other Models

Model A - #213A - 2135 Sq. Ft.
Open floor plan lovers rejoice! The Windham is just what you’ve dreamed of with its great room/kitchen/breakfast area occupying one large space with a wide doorway leading into the dining room.

Model B - #213B - 2135 Sq. Ft.
- Two false dormers
- Two-car front load garage

Model C - #213C - 2135 Sq. Ft.
- 51 additional sq. ft. of living space
- Hip roof on sides
- Brick front gable
- Circle top over garage window











