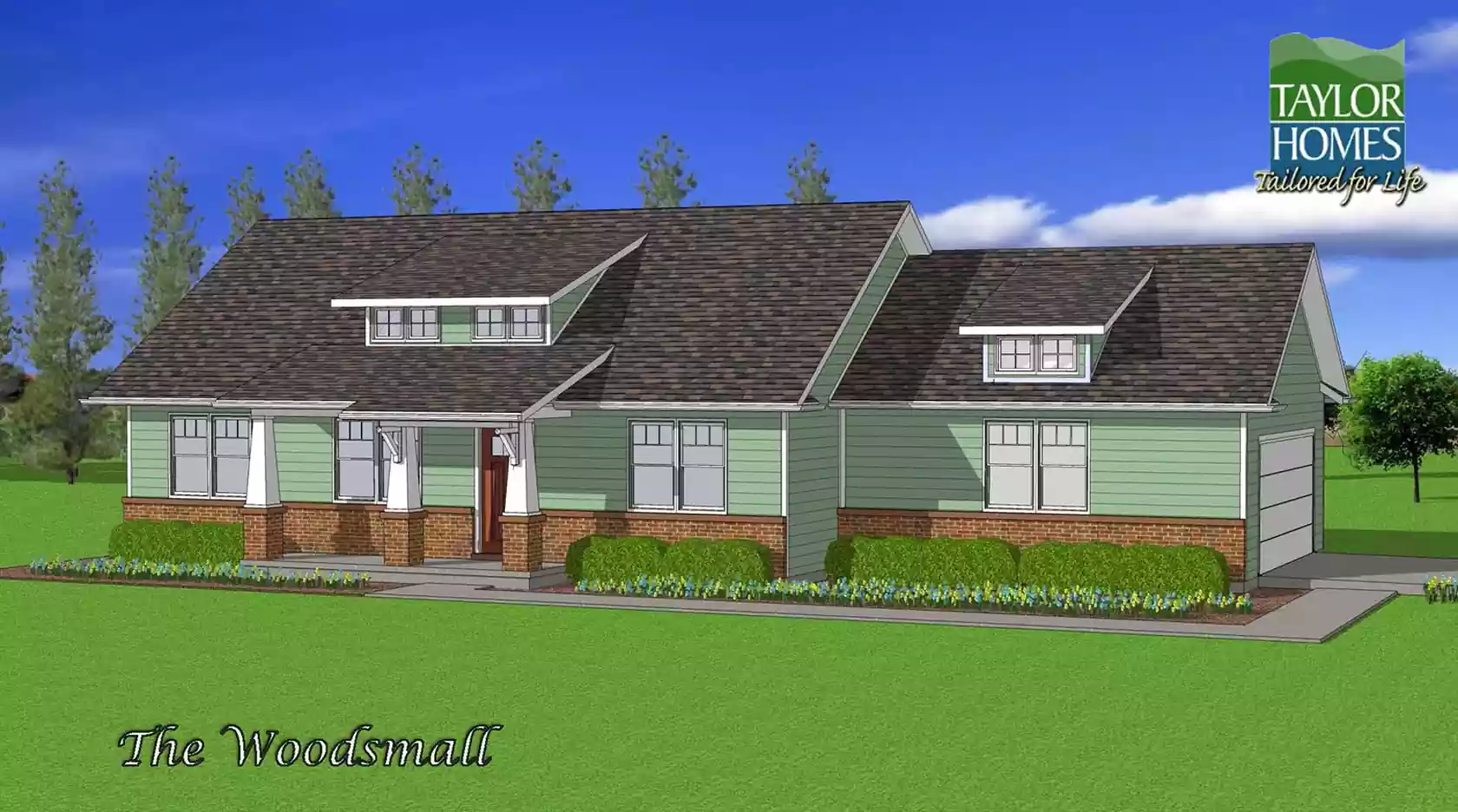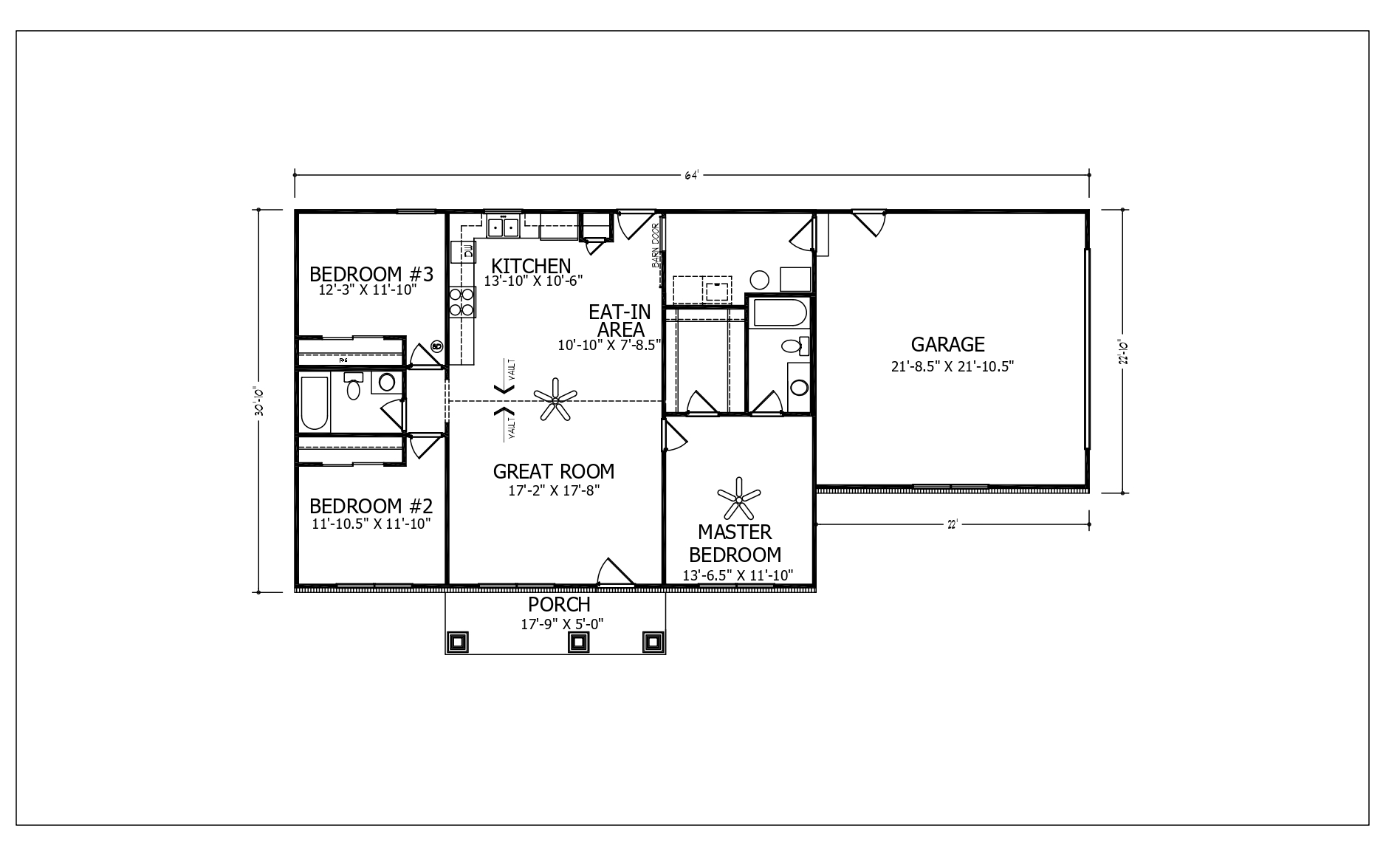3 Bed
2 Bath
1295 sq ft
Our Floorplan
Our Amenities
Nothing says “Welcome Home” more than this Craftsman style home with its calming color schemes and “come on in” curb appeal!
*Some features may be optional
Other Models

Model A - #130A - 1295 Sq. Ft.
Features of this home:
- Lovely Craftsman Style exterior features, including upgraded front door & columns
- Large open concept living area w/vaulted ceiling
- Craftsman interior doors
- 5-1/2″ flat Craftsman trim throughout
- Stylish sliding barn door to laundry room
- Large master bedroom walk-in closet
- Covered front porch
- Two car garage
- 9 ft. walls










