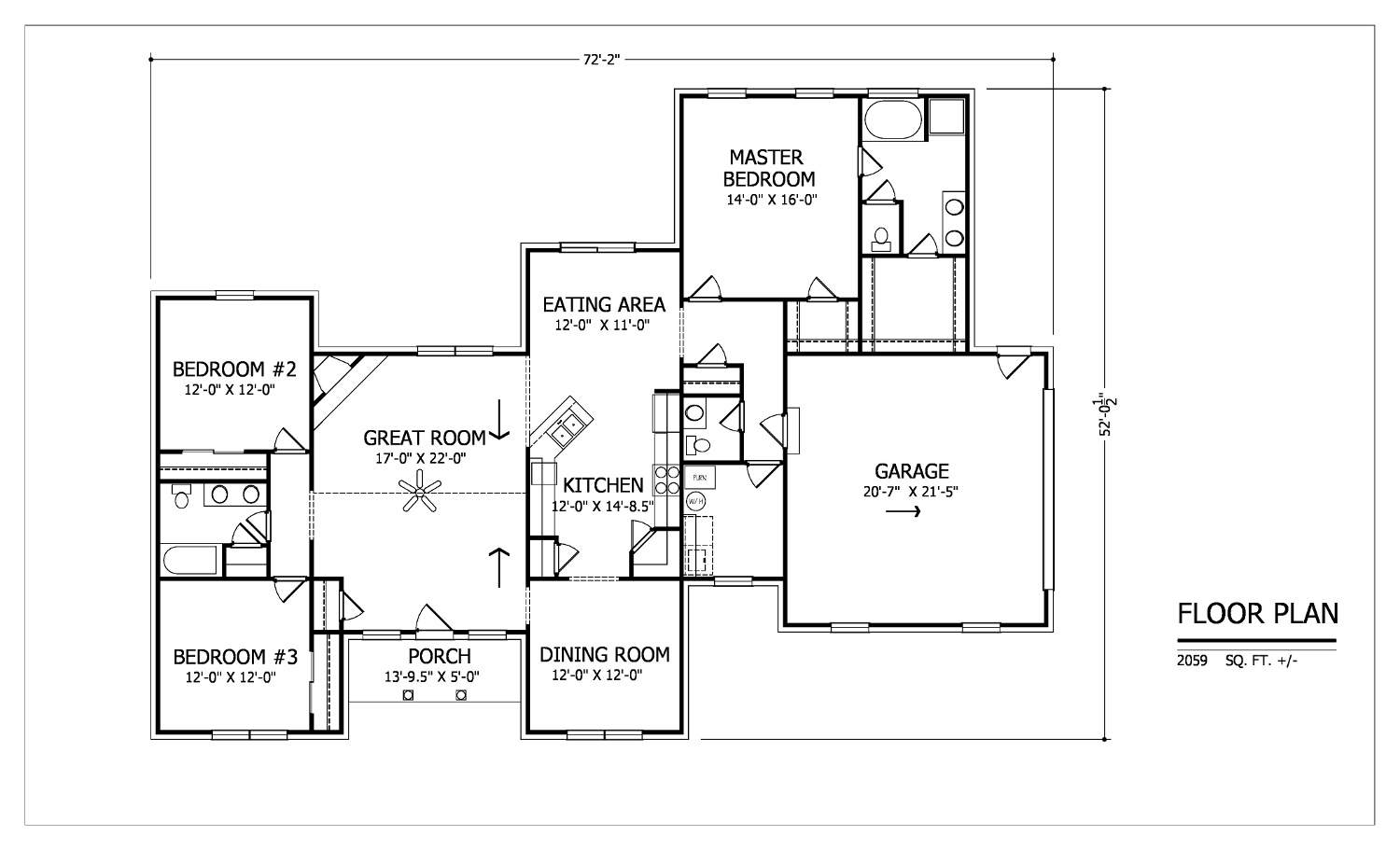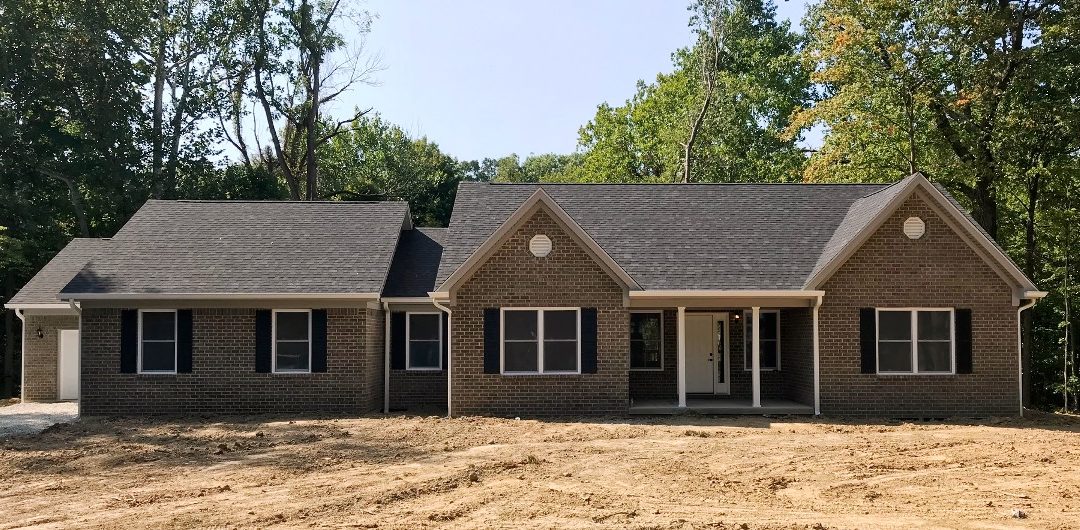The Glendale has a split bedroom floor plan which is a sought-after feature for many families. The floor plan features a great room, kitchen, and eating area in the heart of the home! Plus, there is a formal dining room. The master bedroom has plenty of storage with two walk-in closets. The front gables are brick and one sidelight is added. (Note: as with ALL of our flexible designs, you can modify them to suit your specific style and needs).
This spacious home features the popular split bedroom floor plan! The plan has 3 bedrooms, 2.5 baths, a formal dining room and a wonderful vaulted great room.
- Plenty of storage
- Two walk-in closets in master suite
- Two-car garage
Check out a video preview of our Glendale Floor Plan here!


If you’d like to get more information on The Glendale, visit its web page here!
Otherwise, reach out to us today and receive your free estimate from Taylor Homes.









