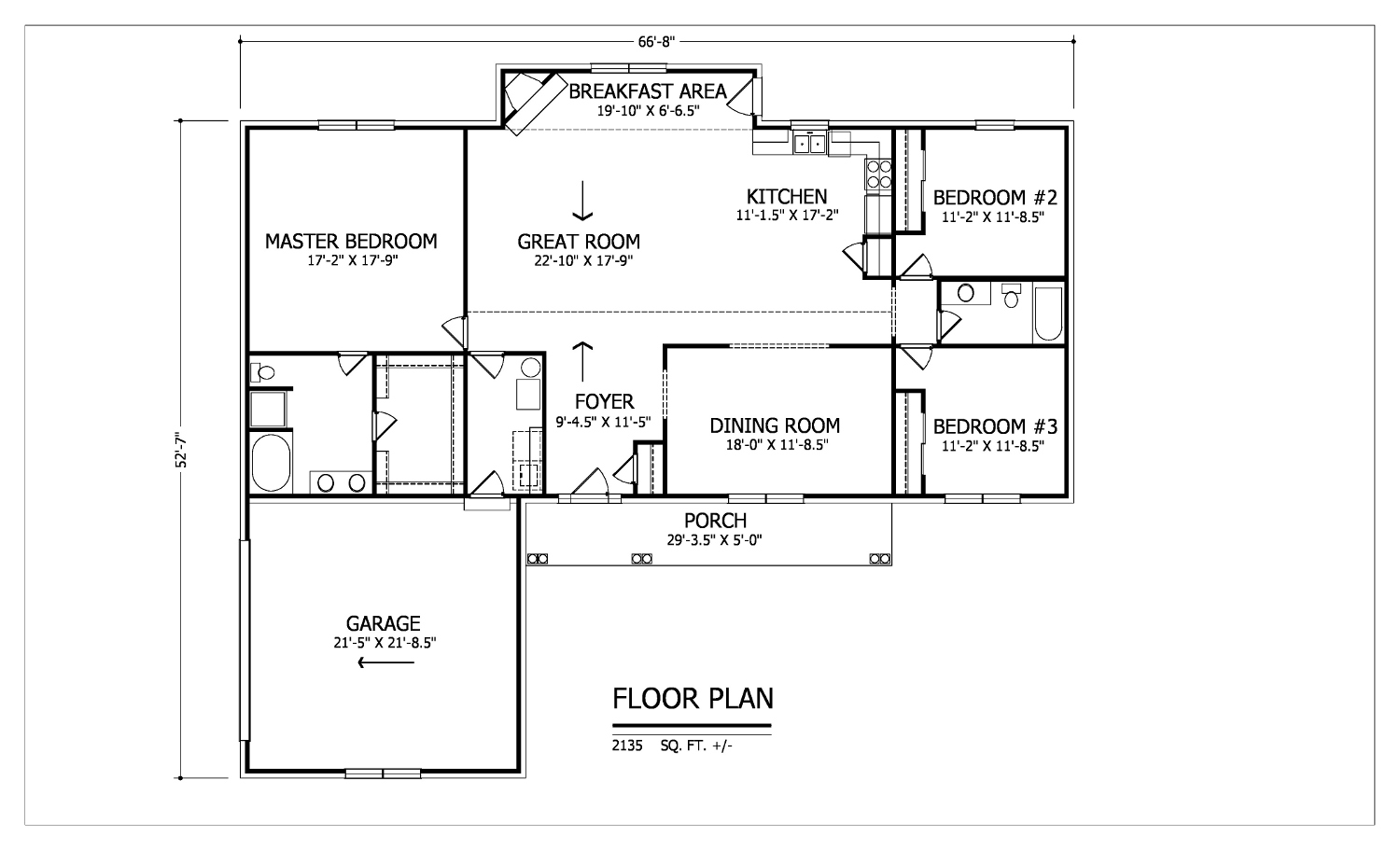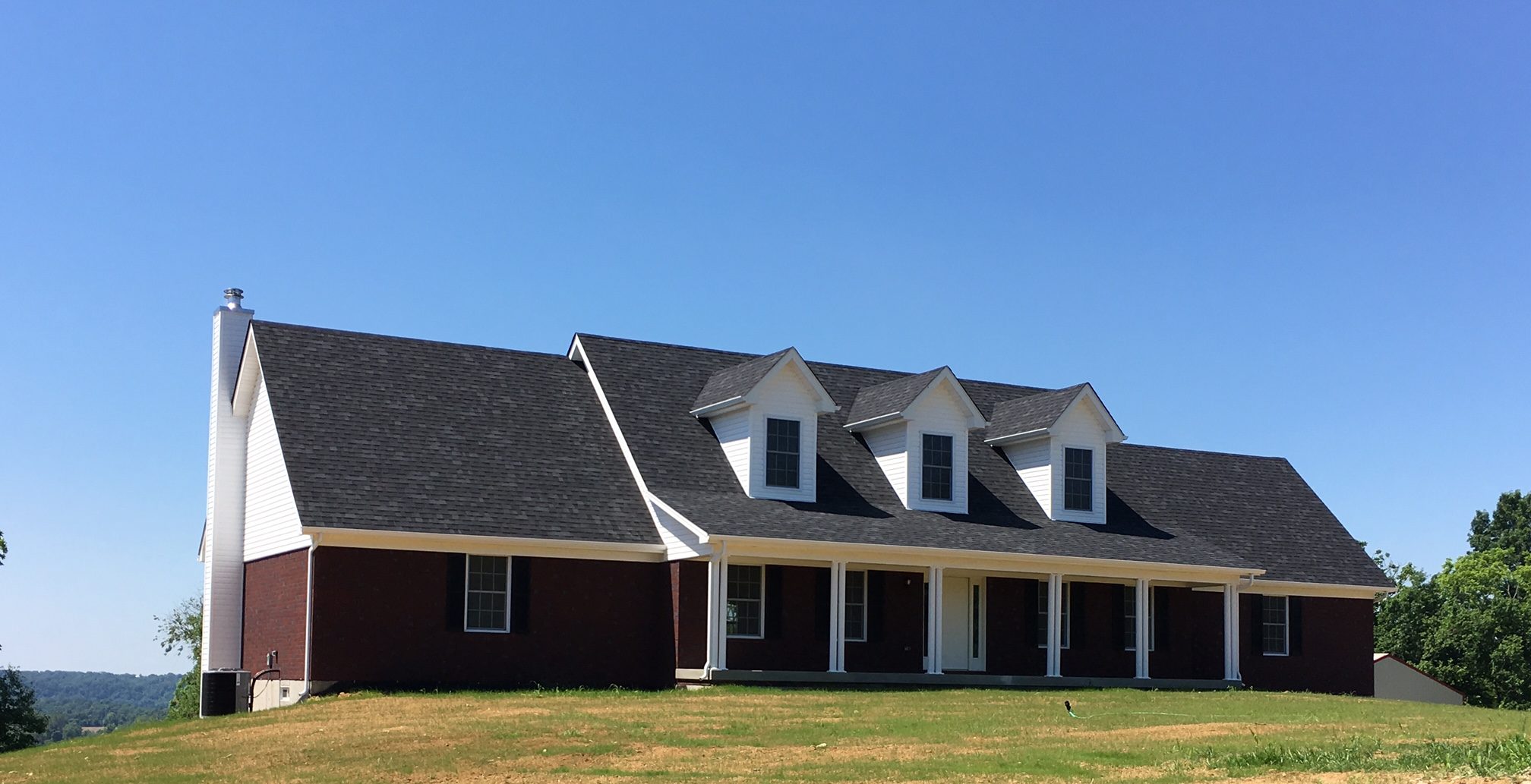Open floor plan lovers rejoice! The Windham is just what you’ve dreamed of with its great room/kitchen/breakfast area occupying one large space with a wide doorway leading into the dining room. This home also features 3 bedrooms (split) and 2 baths and the extra-long front porch is a welcoming touch.
Check out a video preview of our Windham Floor Plan here!
Below are a few other features that this floor plan includes:
- Open floor plan
- Split bedrooms
- Large closet in master suite
- Covered front porch
- Two-car garage


If you’d like to get more information on The Windham, visit its web page here! Otherwise, reach out to us today and receive your free estimate from Taylor Homes.









